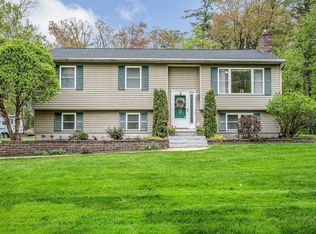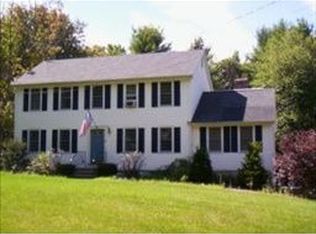Closed
Listed by:
Laura Gamache,
Keller Williams Realty-Metropolitan 603-232-8282
Bought with: Coldwell Banker Realty Bedford NH
$725,000
29 Hardy Road, Londonderry, NH 03053
4beds
2,900sqft
Single Family Residence
Built in 1749
5.17 Acres Lot
$733,000 Zestimate®
$250/sqft
$3,639 Estimated rent
Home value
$733,000
$689,000 - $777,000
$3,639/mo
Zestimate® history
Loading...
Owner options
Explore your selling options
What's special
Welcome to 29 Hardy Road where Historic charms meets Modern comfort.. Explore the enchanting allure of this remarkable historic home, elegantly dating back to 1749. Nestled on an expansive 5.17 acre lot, this beautifully preserved home offers a unique blend of antique charm and modern living. This delightful home boasts 4 Bedrooms, 2 Full Bathrooms, sun filled 4 Season Porch and updated Kitchen with vaulted exposed beams. Large Dining Room for hosting all the family's dinners, Cozy Family Room ready to snuggle up with a book next to the fireplace. 1st Floor Bedroom/Office with 1st Floor Full Bath and Washer/Dryer if a 1 level living option is needed. Great Mudroom connecting to Garage with storage above. Large Rustic Barn, great versatile space, ready to accomodate your hobbies, storage needs or even a mini farm. Enjoy peaceful tranquility on over 5 acres of beautifully landscaped grounds with back deck, patio with hot tub. Prime location with minutes to all shopping, restaurants, highways and more! See list of Home Improvements! Are you ready to view your next home and own a bit of History?! DELAYED Showings to start at Open House Friday 4/18 4:30-6pm..
Zillow last checked: 8 hours ago
Listing updated: June 30, 2025 at 03:41pm
Listed by:
Laura Gamache,
Keller Williams Realty-Metropolitan 603-232-8282
Bought with:
Linda A DiSilvestro
Coldwell Banker Realty Bedford NH
Source: PrimeMLS,MLS#: 5036276
Facts & features
Interior
Bedrooms & bathrooms
- Bedrooms: 4
- Bathrooms: 2
- 3/4 bathrooms: 2
Heating
- Oil, Hot Water
Cooling
- None
Appliances
- Included: Gas Cooktop, Dishwasher, Dryer, Range Hood, Double Oven, Refrigerator, Washer
- Laundry: 1st Floor Laundry
Features
- Cathedral Ceiling(s), Kitchen Island, Kitchen/Dining, Natural Light, Natural Woodwork, Vaulted Ceiling(s)
- Flooring: Carpet, Hardwood, Laminate
- Basement: Unfinished,Walk-Out Access
- Attic: Walk-up
- Number of fireplaces: 2
- Fireplace features: 2 Fireplaces
Interior area
- Total structure area: 3,700
- Total interior livable area: 2,900 sqft
- Finished area above ground: 2,900
- Finished area below ground: 0
Property
Parking
- Total spaces: 1
- Parking features: Paved, Driveway, Garage, Barn
- Garage spaces: 1
- Has uncovered spaces: Yes
Features
- Levels: Two
- Stories: 2
- Patio & porch: Patio, Enclosed Porch, Heated Porch
- Exterior features: Deck, Garden
- Has spa: Yes
- Spa features: Heated
Lot
- Size: 5.17 Acres
- Features: Country Setting, Field/Pasture, Landscaped, Level, Wooded, Near Shopping, Near School(s)
Details
- Additional structures: Barn(s)
- Parcel number: LONDM009L0680
- Zoning description: AR-I
- Other equipment: Portable Generator
Construction
Type & style
- Home type: SingleFamily
- Architectural style: Historic Vintage
- Property subtype: Single Family Residence
Materials
- Clapboard Exterior
- Foundation: Brick, Stone
- Roof: Asphalt Shingle
Condition
- New construction: No
- Year built: 1749
Utilities & green energy
- Electric: Circuit Breakers
- Sewer: Private Sewer
- Utilities for property: Other
Community & neighborhood
Location
- Region: Londonderry
Price history
| Date | Event | Price |
|---|---|---|
| 6/30/2025 | Sold | $725,000+0.7%$250/sqft |
Source: | ||
| 4/15/2025 | Listed for sale | $719,999+380%$248/sqft |
Source: | ||
| 7/10/2015 | Sold | $150,000$52/sqft |
Source: Public Record Report a problem | ||
Public tax history
| Year | Property taxes | Tax assessment |
|---|---|---|
| 2024 | $9,061 +3.1% | $561,400 |
| 2023 | $8,786 +5.1% | $561,400 +24.1% |
| 2022 | $8,359 +10.1% | $452,300 +19.8% |
Find assessor info on the county website
Neighborhood: 03053
Nearby schools
GreatSchools rating
- 6/10Matthew Thornton Elementary SchoolGrades: 1-5Distance: 1.1 mi
- 5/10Londonderry Middle SchoolGrades: 6-8Distance: 0.9 mi
- 8/10Londonderry Senior High SchoolGrades: 9-12Distance: 1 mi
Schools provided by the listing agent
- Elementary: Matthew Thornton Elem
- Middle: Londonderry Middle School
- High: Londonderry Senior HS
- District: Londonderry School District
Source: PrimeMLS. This data may not be complete. We recommend contacting the local school district to confirm school assignments for this home.
Get a cash offer in 3 minutes
Find out how much your home could sell for in as little as 3 minutes with a no-obligation cash offer.
Estimated market value
$733,000

