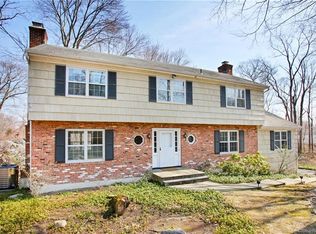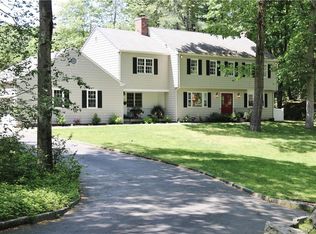Sold for $1,020,000
$1,020,000
29 Happy Hill Road, Stamford, CT 06903
5beds
3,196sqft
Single Family Residence
Built in 1971
1 Acres Lot
$1,092,600 Zestimate®
$319/sqft
$7,481 Estimated rent
Home value
$1,092,600
$972,000 - $1.22M
$7,481/mo
Zestimate® history
Loading...
Owner options
Explore your selling options
What's special
Salt water free form Gunite pool and spa plus petite cabana in its private setting offers hours of sun exposure and compliments this classic brick front colonial that has been meticulously maintained. Oversized front to back kitchen/family room combination with two sided gas fireplace, abundant custom cabinetry, center island and gas cooktop. Gracious entry foyer and generous formal rooms. Well proportioned primary bedroom with walk in closet and full bath. Three additional second floor bedrooms, all with outfitted closets, share a hall bath. Finished, walk out lower level with fireplace, built ins, the 5th bedroom, full bath and ample closets. A tranquil North Stamford cul de sac location.
Zillow last checked: 8 hours ago
Listing updated: October 01, 2024 at 01:30am
Listed by:
Barbara F. Hickey 203-912-0578,
William Pitt Sotheby's Int'l 203-968-1500
Bought with:
Linda Sorbo, RES.0644870
Coldwell Banker Realty
Source: Smart MLS,MLS#: 24029913
Facts & features
Interior
Bedrooms & bathrooms
- Bedrooms: 5
- Bathrooms: 4
- Full bathrooms: 3
- 1/2 bathrooms: 1
Primary bedroom
- Features: Full Bath, Wall/Wall Carpet, Hardwood Floor
- Level: Upper
Bedroom
- Features: Hardwood Floor
- Level: Upper
Bedroom
- Features: Hardwood Floor
- Level: Upper
Bedroom
- Features: Hardwood Floor
- Level: Upper
Bedroom
- Features: Bookcases, Full Bath, Wall/Wall Carpet
- Level: Lower
Dining room
- Features: Bay/Bow Window, Hardwood Floor
- Level: Main
Family room
- Features: Balcony/Deck, Gas Log Fireplace, Sliders, Hardwood Floor
- Level: Main
Kitchen
- Features: Granite Counters, Gas Log Fireplace, Kitchen Island, Engineered Wood Floor
- Level: Main
Living room
- Features: Bay/Bow Window, Fireplace, Hardwood Floor
- Level: Main
Rec play room
- Features: Bookcases, Built-in Features, Fireplace, Sliders, Wall/Wall Carpet
- Level: Lower
Heating
- Baseboard, Hot Water, Zoned, Oil
Cooling
- Attic Fan, Central Air, Zoned
Appliances
- Included: Gas Cooktop, Oven, Convection Oven, Microwave, Range Hood, Refrigerator, Dishwasher, Washer, Dryer, Water Heater
Features
- Entrance Foyer
- Doors: Storm Door(s)
- Windows: Storm Window(s)
- Basement: Full,Heated,Garage Access,Interior Entry,Partially Finished
- Attic: Pull Down Stairs
- Number of fireplaces: 3
Interior area
- Total structure area: 3,196
- Total interior livable area: 3,196 sqft
- Finished area above ground: 3,196
Property
Parking
- Total spaces: 2
- Parking features: Attached, Garage Door Opener
- Attached garage spaces: 2
Features
- Patio & porch: Deck
- Exterior features: Garden, Lighting
- Has private pool: Yes
- Pool features: Gunite, Heated, Pool/Spa Combo, Fenced, Salt Water, In Ground
Lot
- Size: 1 Acres
- Features: Cul-De-Sac
Details
- Parcel number: 324310
- Zoning: RA1
- Other equipment: Generator
Construction
Type & style
- Home type: SingleFamily
- Architectural style: Colonial
- Property subtype: Single Family Residence
Materials
- Brick
- Foundation: Block
- Roof: Asphalt
Condition
- New construction: No
- Year built: 1971
Utilities & green energy
- Sewer: Septic Tank
- Water: Well
Green energy
- Energy efficient items: Doors, Windows
Community & neighborhood
Community
- Community features: Golf, Private School(s), Shopping/Mall
Location
- Region: Stamford
- Subdivision: North Stamford
Price history
| Date | Event | Price |
|---|---|---|
| 8/26/2024 | Sold | $1,020,000+2.1%$319/sqft |
Source: | ||
| 7/24/2024 | Pending sale | $999,000$313/sqft |
Source: | ||
| 7/6/2024 | Listed for sale | $999,000+73.7%$313/sqft |
Source: | ||
| 10/29/1999 | Sold | $575,000+12.7%$180/sqft |
Source: | ||
| 12/14/1998 | Sold | $510,000+24.1%$160/sqft |
Source: | ||
Public tax history
| Year | Property taxes | Tax assessment |
|---|---|---|
| 2025 | $14,312 +2.6% | $612,650 |
| 2024 | $13,944 -6.9% | $612,650 |
| 2023 | $14,985 +17.6% | $612,650 +26.6% |
Find assessor info on the county website
Neighborhood: North Stamford
Nearby schools
GreatSchools rating
- 5/10Northeast SchoolGrades: K-5Distance: 2.9 mi
- 3/10Turn Of River SchoolGrades: 6-8Distance: 4.5 mi
- 3/10Westhill High SchoolGrades: 9-12Distance: 4.6 mi
Schools provided by the listing agent
- Elementary: Northeast
- Middle: Turn of River
- High: Westhill
Source: Smart MLS. This data may not be complete. We recommend contacting the local school district to confirm school assignments for this home.
Get pre-qualified for a loan
At Zillow Home Loans, we can pre-qualify you in as little as 5 minutes with no impact to your credit score.An equal housing lender. NMLS #10287.
Sell with ease on Zillow
Get a Zillow Showcase℠ listing at no additional cost and you could sell for —faster.
$1,092,600
2% more+$21,852
With Zillow Showcase(estimated)$1,114,452

