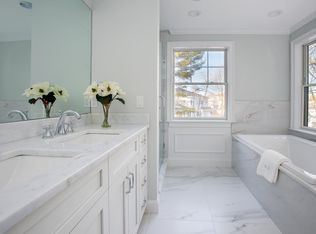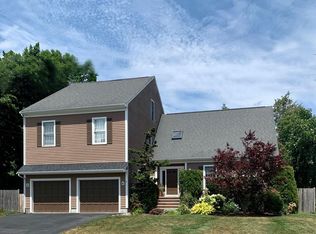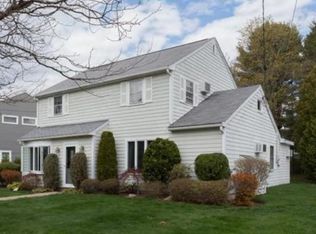Sold for $3,400,000
$3,400,000
29 Hanson Rd, Newton, MA 02459
9beds
6,630sqft
Single Family Residence
Built in 2023
9,850 Square Feet Lot
$3,474,600 Zestimate®
$513/sqft
$3,096 Estimated rent
Home value
$3,474,600
$3.20M - $3.79M
$3,096/mo
Zestimate® history
Loading...
Owner options
Explore your selling options
What's special
Just completed, nestled in the highly desirable neighborhood of Newton. Boasting a sprawling 6,630 sq ft, this exquisite residence offers a perfect blend of elegance and modern luxury. 9 bdrs, 7 full bath, custom finishes and exceptional attention to detail throughout. The main level features 10ft ceilings, a two-story foyer with uplit staircase. The Gourmet Kitchen is equipped with an eat-in area, high-end appliances, a show stopping porcelain island with built-in LED. The living room with a double sided fireplace opens to an expansive covered deck with a fenced private yard. Formal entertainment seating and dinning room with glass enclosed wine cellar are perfect for hosting. Upstairs, the primary suite includes a private balcony, two walk-in closets and luxurious spa like bath. Three additional junior suites and laundry complete the 2nd floor. The lower and 3rd levels are furnished with a wet bar, extra bedrooms, gym/media rooms. Complete with 2 car heated garage and custom mudroom.
Zillow last checked: 8 hours ago
Listing updated: July 31, 2023 at 09:42am
Listed by:
Vladimir Sirotin 617-212-0757,
M.I.R. Realty 617-254-0300
Bought with:
Deborah Budd
William Raveis R.E. & Home Services
Source: MLS PIN,MLS#: 73112151
Facts & features
Interior
Bedrooms & bathrooms
- Bedrooms: 9
- Bathrooms: 7
- Full bathrooms: 7
- Main level bathrooms: 1
Primary bedroom
- Features: Bathroom - Full, Bathroom - Double Vanity/Sink, Walk-In Closet(s), Flooring - Hardwood, Balcony / Deck, French Doors, Cable Hookup, Double Vanity, Exterior Access, High Speed Internet Hookup, Recessed Lighting, Lighting - Pendant, Lighting - Overhead
- Level: Second
Bedroom 2
- Features: Bathroom - Full, Flooring - Hardwood, Balcony / Deck, Cable Hookup, Exterior Access, High Speed Internet Hookup, Recessed Lighting
- Level: Second
Bedroom 3
- Features: Bathroom - Full, Flooring - Hardwood, Cable Hookup, High Speed Internet Hookup, Recessed Lighting
- Level: Second
Bedroom 4
- Features: Bathroom - Full, Flooring - Hardwood, Cable Hookup, High Speed Internet Hookup, Recessed Lighting
- Level: Second
Bedroom 5
- Features: Flooring - Hardwood, Cable Hookup, High Speed Internet Hookup, Recessed Lighting
- Level: First
Bathroom 1
- Features: Bathroom - Full, Bathroom - Tiled With Shower Stall, Flooring - Stone/Ceramic Tile, Countertops - Stone/Granite/Solid, Recessed Lighting
- Level: Main,First
Bathroom 2
- Features: Bathroom - Full, Bathroom - Double Vanity/Sink, Bathroom - Tiled With Shower Stall, Flooring - Stone/Ceramic Tile, Double Vanity, Soaking Tub
- Level: Second
Dining room
- Features: Flooring - Hardwood, Cable Hookup, High Speed Internet Hookup, Open Floorplan, Recessed Lighting
- Level: Main,First
Kitchen
- Features: Flooring - Hardwood, Pantry, Countertops - Stone/Granite/Solid, Kitchen Island, Wet Bar, Breakfast Bar / Nook, Cabinets - Upgraded, Open Floorplan, Recessed Lighting, Pot Filler Faucet, Wine Chiller, Gas Stove
- Level: Main,First
Living room
- Features: Bathroom - Full, Flooring - Hardwood, Balcony / Deck, Balcony - Exterior, French Doors, Cable Hookup, Exterior Access, High Speed Internet Hookup, Open Floorplan, Recessed Lighting
- Level: Main,First
Heating
- Central, Forced Air, Natural Gas, Hydro Air
Cooling
- Central Air
Appliances
- Included: Gas Water Heater, Range, Oven, Dishwasher, Disposal, Microwave, Refrigerator, Freezer, Washer, Dryer, Plumbed For Ice Maker
- Laundry: Stone/Granite/Solid Countertops, Electric Dryer Hookup, Washer Hookup, Sink, Second Floor
Features
- Wet Bar, Walk-up Attic, High Speed Internet
- Flooring: Tile, Hardwood
- Doors: Insulated Doors, French Doors
- Windows: Insulated Windows
- Basement: Full,Finished,Interior Entry,Sump Pump,Concrete,Slab
- Number of fireplaces: 1
- Fireplace features: Living Room
Interior area
- Total structure area: 6,630
- Total interior livable area: 6,630 sqft
Property
Parking
- Total spaces: 6
- Parking features: Attached, Garage Door Opener, Heated Garage, Insulated, Paved Drive
- Attached garage spaces: 2
- Uncovered spaces: 4
Features
- Patio & porch: Porch, Deck, Deck - Roof, Deck - Composite, Patio
- Exterior features: Porch, Deck, Deck - Roof, Deck - Composite, Patio, Balcony, Rain Gutters, Professional Landscaping, Sprinkler System, Decorative Lighting, Fenced Yard
- Fencing: Fenced/Enclosed,Fenced
Lot
- Size: 9,850 sqft
- Features: Level
Details
- Parcel number: S:84 B:016 L:0016,708336
- Zoning: SR3
Construction
Type & style
- Home type: SingleFamily
- Architectural style: Contemporary
- Property subtype: Single Family Residence
Materials
- Frame, Stone
- Foundation: Concrete Perimeter
- Roof: Shingle
Condition
- Year built: 2023
Utilities & green energy
- Electric: 110 Volts, 200+ Amp Service
- Sewer: Public Sewer
- Water: Public
- Utilities for property: for Gas Range, for Electric Oven, for Electric Dryer, Washer Hookup, Icemaker Connection
Community & neighborhood
Community
- Community features: Public Transportation, Shopping, Park, Walk/Jog Trails, Bike Path, Conservation Area, Highway Access, Private School, Public School, T-Station, University, Sidewalks
Location
- Region: Newton
- Subdivision: Oak Hill
Other
Other facts
- Road surface type: Paved
Price history
| Date | Event | Price |
|---|---|---|
| 11/8/2024 | Listing removed | $3,500,000$528/sqft |
Source: | ||
| 5/15/2024 | Listed for sale | $3,500,000+2.9%$528/sqft |
Source: MLS PIN #73238376 Report a problem | ||
| 7/26/2023 | Sold | $3,400,000$513/sqft |
Source: MLS PIN #73112151 Report a problem | ||
| 5/22/2023 | Listed for sale | $3,400,000+240%$513/sqft |
Source: MLS PIN #73112151 Report a problem | ||
| 8/10/2021 | Sold | $1,000,000+8.7%$151/sqft |
Source: Public Record Report a problem | ||
Public tax history
| Year | Property taxes | Tax assessment |
|---|---|---|
| 2025 | $30,583 +27.7% | $3,120,700 +27.2% |
| 2024 | $23,944 +189.6% | $2,453,300 +202.1% |
| 2023 | $8,267 +56.8% | $812,100 +62% |
Find assessor info on the county website
Neighborhood: Oak Hill
Nearby schools
GreatSchools rating
- 9/10Memorial Spaulding Elementary SchoolGrades: K-5Distance: 0.8 mi
- 8/10Oak Hill Middle SchoolGrades: 6-8Distance: 1.2 mi
- 10/10Newton South High SchoolGrades: 9-12Distance: 1.5 mi
Schools provided by the listing agent
- Elementary: Memorial-Spauld
- Middle: Oak Hill
- High: Newton South
Source: MLS PIN. This data may not be complete. We recommend contacting the local school district to confirm school assignments for this home.
Get a cash offer in 3 minutes
Find out how much your home could sell for in as little as 3 minutes with a no-obligation cash offer.
Estimated market value$3,474,600
Get a cash offer in 3 minutes
Find out how much your home could sell for in as little as 3 minutes with a no-obligation cash offer.
Estimated market value
$3,474,600


