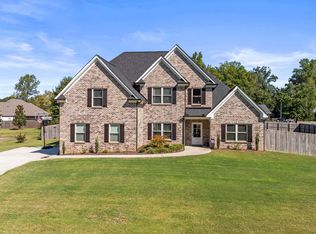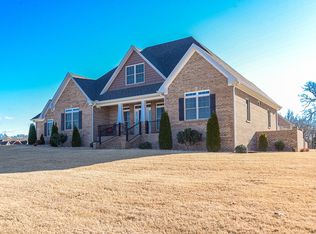Sold for $530,000 on 02/06/23
$530,000
29 Hancock Rd, Fayetteville, TN 37334
3beds
3,120sqft
Single Family Residence
Built in 2014
0.71 Acres Lot
$529,400 Zestimate®
$170/sqft
$2,603 Estimated rent
Home value
$529,400
$503,000 - $556,000
$2,603/mo
Zestimate® history
Loading...
Owner options
Explore your selling options
What's special
Less than 2 miles from AL state line! Custom built home with upgrades. Open floorplan with crown molding, recessed lights, speaker system, and hardwood/tile throughout the first floor. Kitchen has a 9 ft. bar/island, granite countertops, double ovens, gas cooktop, stunning tile-work, lots of storage, and a pantry. Living room with gas log, tiled fireplace and custom built-ins. Primary bathroom has jetted soaking tub, tiled shower, double sinks, and 2 walk-in closets. Foyer, formal dining room, breakfast nook, heated/cooled sun room, and office, Upstairs bonus room could be a 4th bedroom and is partially plumbed for a 3rd full bathroom. Storm shelter in garage. Encapsulated attic and crawl.
Zillow last checked: 10 hours ago
Listing updated: February 08, 2023 at 11:37am
Listed by:
Vivian Fisher 931-224-1928,
Leading Edge RE Grp-Fayetville
Bought with:
Ashley Swaim, 112369
RE/MAX Unlimited
Source: ValleyMLS,MLS#: 1824486
Facts & features
Interior
Bedrooms & bathrooms
- Bedrooms: 3
- Bathrooms: 3
- Full bathrooms: 2
- 1/2 bathrooms: 1
Primary bedroom
- Features: 9’ Ceiling, Ceiling Fan(s), Crown Molding, Isolate, Recessed Lighting
- Level: First
- Area: 272
- Dimensions: 16 x 17
Bedroom 2
- Features: Ceiling Fan(s), Crown Molding, Wood Floor
- Level: First
- Area: 156
- Dimensions: 12 x 13
Bedroom 3
- Features: Ceiling Fan(s), Crown Molding, Wood Floor
- Level: First
- Area: 156
- Dimensions: 12 x 13
Dining room
- Features: Chair Rail, Wood Floor
- Level: First
- Area: 168
- Dimensions: 12 x 14
Kitchen
- Features: 9’ Ceiling, Crown Molding, Granite Counters, Kitchen Island, Tile
- Level: First
- Area: 171
- Dimensions: 9 x 19
Living room
- Features: 9’ Ceiling, Ceiling Fan(s), Crown Molding, Fireplace, Wood Floor
- Level: First
- Area: 380
- Dimensions: 19 x 20
Bonus room
- Area: 400
- Dimensions: 16 x 25
Heating
- Central 1, Electric
Cooling
- Central 1
Features
- Smart Thermostat
- Basement: Basement,Crawl Space
- Has fireplace: Yes
- Fireplace features: Gas Log
Interior area
- Total interior livable area: 3,120 sqft
Property
Lot
- Size: 0.71 Acres
Details
- Parcel number: 150KB00600000
Construction
Type & style
- Home type: SingleFamily
- Architectural style: Traditional
- Property subtype: Single Family Residence
Condition
- New construction: No
- Year built: 2014
Utilities & green energy
- Sewer: Septic Tank
Community & neighborhood
Location
- Region: Fayetteville
- Subdivision: Knotting Hill
HOA & financial
HOA
- Has HOA: Yes
- HOA fee: $100 annually
- Association name: Knotting Hill
Other
Other facts
- Listing agreement: Agency
Price history
| Date | Event | Price |
|---|---|---|
| 2/6/2023 | Sold | $530,000-2.8%$170/sqft |
Source: | ||
| 1/19/2023 | Pending sale | $545,000$175/sqft |
Source: | ||
| 1/4/2023 | Contingent | $545,000$175/sqft |
Source: | ||
| 12/1/2022 | Price change | $545,000-0.9%$175/sqft |
Source: | ||
| 11/17/2022 | Price change | $550,000+12.3%$176/sqft |
Source: | ||
Public tax history
| Year | Property taxes | Tax assessment |
|---|---|---|
| 2024 | $2,589 +4.8% | $136,275 +59% |
| 2023 | $2,471 +37.1% | $85,725 |
| 2022 | $1,802 | $85,725 |
Find assessor info on the county website
Neighborhood: 37334
Nearby schools
GreatSchools rating
- 5/10Highland Rim Elementary SchoolGrades: PK-8Distance: 3.5 mi
- 6/10Lincoln County High SchoolGrades: 9-12Distance: 8.3 mi
Schools provided by the listing agent
- Elementary: Highland Rim
- Middle: Highland Rim
- High: Lincoln
Source: ValleyMLS. This data may not be complete. We recommend contacting the local school district to confirm school assignments for this home.

Get pre-qualified for a loan
At Zillow Home Loans, we can pre-qualify you in as little as 5 minutes with no impact to your credit score.An equal housing lender. NMLS #10287.
Sell for more on Zillow
Get a free Zillow Showcase℠ listing and you could sell for .
$529,400
2% more+ $10,588
With Zillow Showcase(estimated)
$539,988
