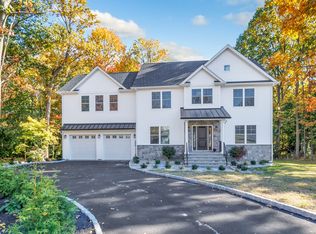Completely updated oversized Raise Ranch home in a highly sought-after Long Hill neighborhood of Trumbull. This homes main level consists of hardwood flooring thru-out. Eat-in kitchen with quarts counter tops, soft close cabinetry, breakfast nook and all new LG stainless-steel appliances. Spacious bright living room with fireplace open to dining room with sliders to huge deck. Primary bedroom with large walk-in closet and full bath with double sinks. Two generously sized bedrooms. The lower level has a large family room with fireplace/pellet stove, wet bar, sliders to a covered patio, two bedrooms and a full bathroom. Bonus room 27x16 above the garage, great for home office, playroom, mancave or storage. All new windows and central air system.
This property is off market, which means it's not currently listed for sale or rent on Zillow. This may be different from what's available on other websites or public sources.

