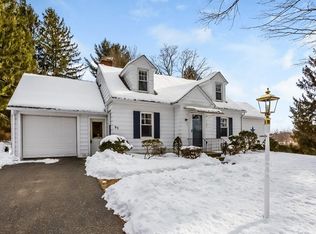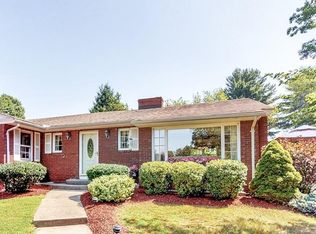Sold for $327,000 on 12/16/24
$327,000
29 Hampden Rd, East Longmeadow, MA 01028
4beds
1,252sqft
Single Family Residence
Built in 1954
0.41 Acres Lot
$337,300 Zestimate®
$261/sqft
$2,677 Estimated rent
Home value
$337,300
$304,000 - $374,000
$2,677/mo
Zestimate® history
Loading...
Owner options
Explore your selling options
What's special
Minutes to the center of town & set back from the road on an impressive lot just under half acre, this Cape style home pairs its character & charm with thoughtful upgrades throughout! Step into your new living space, complete with a versatile 3 season sunroom which serves as the perfect den, indoor/outdoor dining, or functional mudroom. The quaint kitchen w/ quartz counters & new stainless steel appliances has a lovely breakfast bar that overlooks the living room w/ beamed ceilings and wood burning fireplace. Gleaming wood floors flow throughout the living space into both sizable, first-floor bedrooms while the updated full-bath rounds out a great single-level living opportunity. Two additional bedrooms are featured on the second floor and a partially-finished walkout basement is yours to enjoy! Detached garage & plentiful parking. The perfect blend of classic appeal and functionality!
Zillow last checked: 8 hours ago
Listing updated: December 17, 2024 at 09:39am
Listed by:
Kristine Cook 413-244-1143,
Real Broker MA, LLC 855-450-0442
Bought with:
Luxan Zayas
RE/MAX Culture
Source: MLS PIN,MLS#: 73307617
Facts & features
Interior
Bedrooms & bathrooms
- Bedrooms: 4
- Bathrooms: 1
- Full bathrooms: 1
Primary bedroom
- Features: Flooring - Hardwood
- Level: First
Bedroom 2
- Features: Flooring - Hardwood
- Level: First
Bedroom 3
- Features: Flooring - Wall to Wall Carpet
- Level: Second
Bedroom 4
- Features: Flooring - Wall to Wall Carpet
- Level: Second
Bathroom 1
- Features: Bathroom - With Tub & Shower, Flooring - Vinyl
- Level: First
Family room
- Features: Flooring - Vinyl
- Level: Basement
Kitchen
- Features: Flooring - Vinyl, Countertops - Stone/Granite/Solid, Breakfast Bar / Nook, Stainless Steel Appliances
- Level: First
Living room
- Features: Flooring - Hardwood, Window(s) - Picture
- Level: First
Heating
- Forced Air, Oil
Cooling
- None
Features
- Flooring: Vinyl, Carpet, Hardwood
- Basement: Full,Partially Finished,Walk-Out Access
- Number of fireplaces: 1
- Fireplace features: Living Room
Interior area
- Total structure area: 1,252
- Total interior livable area: 1,252 sqft
Property
Parking
- Total spaces: 5
- Parking features: Detached, Paved Drive, Off Street, Paved
- Garage spaces: 1
- Uncovered spaces: 4
Features
- Patio & porch: Screened
- Exterior features: Porch - Screened
Lot
- Size: 0.41 Acres
- Features: Level
Details
- Foundation area: 2514
- Parcel number: 3660394
- Zoning: R
Construction
Type & style
- Home type: SingleFamily
- Architectural style: Cape
- Property subtype: Single Family Residence
Materials
- Frame
- Foundation: Concrete Perimeter
- Roof: Shingle
Condition
- Year built: 1954
Utilities & green energy
- Electric: Circuit Breakers
- Sewer: Public Sewer
- Water: Public
- Utilities for property: for Electric Range, for Electric Oven
Community & neighborhood
Location
- Region: East Longmeadow
Other
Other facts
- Road surface type: Paved
Price history
| Date | Event | Price |
|---|---|---|
| 12/16/2024 | Sold | $327,000+7.2%$261/sqft |
Source: MLS PIN #73307617 Report a problem | ||
| 11/7/2024 | Contingent | $305,000$244/sqft |
Source: MLS PIN #73307617 Report a problem | ||
| 10/30/2024 | Listed for sale | $305,000$244/sqft |
Source: MLS PIN #73307617 Report a problem | ||
Public tax history
| Year | Property taxes | Tax assessment |
|---|---|---|
| 2025 | $4,733 +3.6% | $256,100 +3.9% |
| 2024 | $4,570 +5.7% | $246,500 +9.5% |
| 2023 | $4,324 +5% | $225,200 +10.9% |
Find assessor info on the county website
Neighborhood: 01028
Nearby schools
GreatSchools rating
- 5/10Mountain View Elementary SchoolGrades: 3-5Distance: 0.2 mi
- 6/10Birchland Park Middle SchoolGrades: 6-8Distance: 1.7 mi
- 9/10East Longmeadow High SchoolGrades: 9-12Distance: 2 mi

Get pre-qualified for a loan
At Zillow Home Loans, we can pre-qualify you in as little as 5 minutes with no impact to your credit score.An equal housing lender. NMLS #10287.
Sell for more on Zillow
Get a free Zillow Showcase℠ listing and you could sell for .
$337,300
2% more+ $6,746
With Zillow Showcase(estimated)
$344,046
