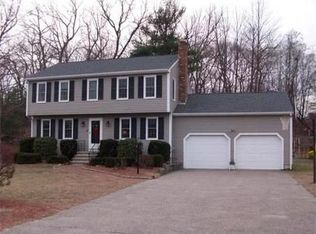Sold for $715,000
$715,000
29 Hammond Rd, Hopedale, MA 01747
4beds
2,886sqft
Single Family Residence
Built in 1986
0.5 Acres Lot
$732,100 Zestimate®
$248/sqft
$3,677 Estimated rent
Home value
$732,100
$666,000 - $798,000
$3,677/mo
Zestimate® history
Loading...
Owner options
Explore your selling options
What's special
Incredible opportunity to own a 4BR/2.5BA Colonial on a quiet street in the highly sought-after Pinecrest neighborhood. This beautifully maintained home features a bright, open kitchen with cherry cabinets, granite countertops, and refinished hardwood floors(2022) throughout the first level. Upstairs you'll find a spacious, sun-filled primary suite, added to the original home, with a luxurious ensuite bath and large walk-in closet with a custom storage system. 3 more generous bedrooms with new carpet(2022) and a convenient 2nd floor laundry. The cozy family room includes a fireplace, and the recently remodeled basement(2022) offers the perfect space for a home office, gym, or playroom. New (2023) whole-house heat pump heat/AC system, hybrid hot water heater , plus leased solar panels for energy efficiency. A large deck with a hot tub, overlooks a private backyard that abuts acres of conservation land. Fresh paint throughout—this home is move-in ready and full of modern upgrades.
Zillow last checked: 8 hours ago
Listing updated: May 29, 2025 at 12:54pm
Listed by:
Ian Teng 661-809-7919,
Redfin Corp. 617-340-7803
Bought with:
Ferrari Property Group
Keller Williams Pinnacle Central
Source: MLS PIN,MLS#: 73357936
Facts & features
Interior
Bedrooms & bathrooms
- Bedrooms: 4
- Bathrooms: 3
- Full bathrooms: 2
- 1/2 bathrooms: 1
Primary bedroom
- Features: Bathroom - Full, Ceiling Fan(s), Vaulted Ceiling(s), Walk-In Closet(s), Closet/Cabinets - Custom Built, Flooring - Wall to Wall Carpet, Window(s) - Bay/Bow/Box, Recessed Lighting
- Level: Second
Bedroom 2
- Features: Closet, Flooring - Wall to Wall Carpet
- Level: Second
Bedroom 3
- Features: Closet, Flooring - Wall to Wall Carpet
- Level: Second
Bedroom 4
- Features: Closet, Flooring - Wall to Wall Carpet
- Level: Second
Primary bathroom
- Features: Yes
Bathroom 1
- Features: Bathroom - Half, Flooring - Stone/Ceramic Tile
- Level: First
Bathroom 2
- Features: Bathroom - Full, Flooring - Stone/Ceramic Tile
- Level: Second
Bathroom 3
- Features: Bathroom - Full, Flooring - Stone/Ceramic Tile
- Level: Second
Dining room
- Features: Flooring - Hardwood, Exterior Access, Recessed Lighting
- Level: First
Family room
- Features: Flooring - Hardwood, Recessed Lighting
- Level: First
Kitchen
- Features: Flooring - Hardwood, Countertops - Stone/Granite/Solid, Kitchen Island, Breakfast Bar / Nook, Open Floorplan, Recessed Lighting, Slider, Lighting - Pendant
- Level: First
Living room
- Features: Ceiling Fan(s), Flooring - Hardwood
- Level: First
Heating
- Forced Air, Heat Pump, Electric, Ductless
Cooling
- Central Air, Heat Pump, Ductless
Appliances
- Included: Electric Water Heater, Range, Dishwasher, Microwave, Refrigerator, Washer, Dryer, Range Hood
- Laundry: Second Floor, Electric Dryer Hookup
Features
- Bonus Room
- Flooring: Tile, Vinyl, Carpet, Hardwood, Flooring - Vinyl
- Basement: Full,Partially Finished,Bulkhead,Radon Remediation System
- Number of fireplaces: 1
- Fireplace features: Family Room
Interior area
- Total structure area: 2,886
- Total interior livable area: 2,886 sqft
- Finished area above ground: 2,231
- Finished area below ground: 655
Property
Parking
- Total spaces: 6
- Parking features: Attached, Garage Door Opener, Paved Drive, Off Street
- Attached garage spaces: 2
- Uncovered spaces: 4
Features
- Patio & porch: Deck
- Exterior features: Deck, Rain Gutters, Storage
Lot
- Size: 0.50 Acres
- Features: Wooded
Details
- Parcel number: M:0012 B:0166 L:0,1548824
- Zoning: RA-1
Construction
Type & style
- Home type: SingleFamily
- Architectural style: Colonial
- Property subtype: Single Family Residence
Materials
- Frame
- Foundation: Concrete Perimeter
- Roof: Shingle
Condition
- Year built: 1986
Utilities & green energy
- Electric: 200+ Amp Service
- Sewer: Public Sewer
- Water: Public
- Utilities for property: for Electric Range, for Electric Dryer
Community & neighborhood
Community
- Community features: Park, Walk/Jog Trails, Golf
Location
- Region: Hopedale
Price history
| Date | Event | Price |
|---|---|---|
| 5/29/2025 | Sold | $715,000$248/sqft |
Source: MLS PIN #73357936 Report a problem | ||
| 4/24/2025 | Contingent | $715,000$248/sqft |
Source: MLS PIN #73357936 Report a problem | ||
| 4/23/2025 | Price change | $715,000-1.4%$248/sqft |
Source: MLS PIN #73357936 Report a problem | ||
| 4/10/2025 | Listed for sale | $725,000+11.5%$251/sqft |
Source: MLS PIN #73357936 Report a problem | ||
| 6/1/2022 | Sold | $650,000+18.2%$225/sqft |
Source: MLS PIN #72957120 Report a problem | ||
Public tax history
| Year | Property taxes | Tax assessment |
|---|---|---|
| 2025 | $9,841 +4.9% | $592,500 +4.9% |
| 2024 | $9,377 +11.1% | $564,900 +8.1% |
| 2023 | $8,440 +6.1% | $522,600 +12.4% |
Find assessor info on the county website
Neighborhood: 01747
Nearby schools
GreatSchools rating
- 8/10Memorial Elementary SchoolGrades: K-6Distance: 0.7 mi
- 6/10Hopedale Jr Sr High SchoolGrades: 7-12Distance: 0.5 mi
Get a cash offer in 3 minutes
Find out how much your home could sell for in as little as 3 minutes with a no-obligation cash offer.
Estimated market value$732,100
Get a cash offer in 3 minutes
Find out how much your home could sell for in as little as 3 minutes with a no-obligation cash offer.
Estimated market value
$732,100
