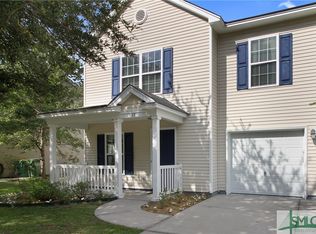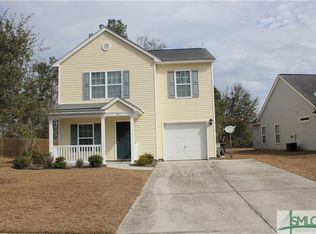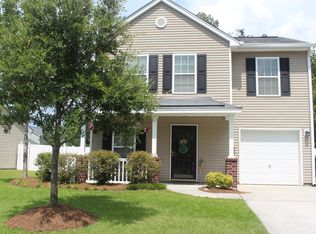It's cooler in Pooler so come warm up next to the fireplace in this cozy living room (new flooring!) open to a beautifully updated kitchen with granite countertops, custom backsplash, and stainless steel appliances-- Washer and dryer come with as well! Right off the kitchen and dining area, you can enjoy the great outdoors in the covered screened porch or out by the fire pit in your large fenced in yard! Upstairs you will find the 3 bedrooms and 2 full baths, including the large master suite. Loft at the top of the stairway allows room for that much-needed office space. This is the perfect home for entertaining! If you'd rather not be the entertainer then you're in luck! This home is conveniently located to EVERYTHING pooler and only 15 minutes from Downtown Savannah! Here's your chance, don't wait!
This property is off market, which means it's not currently listed for sale or rent on Zillow. This may be different from what's available on other websites or public sources.



