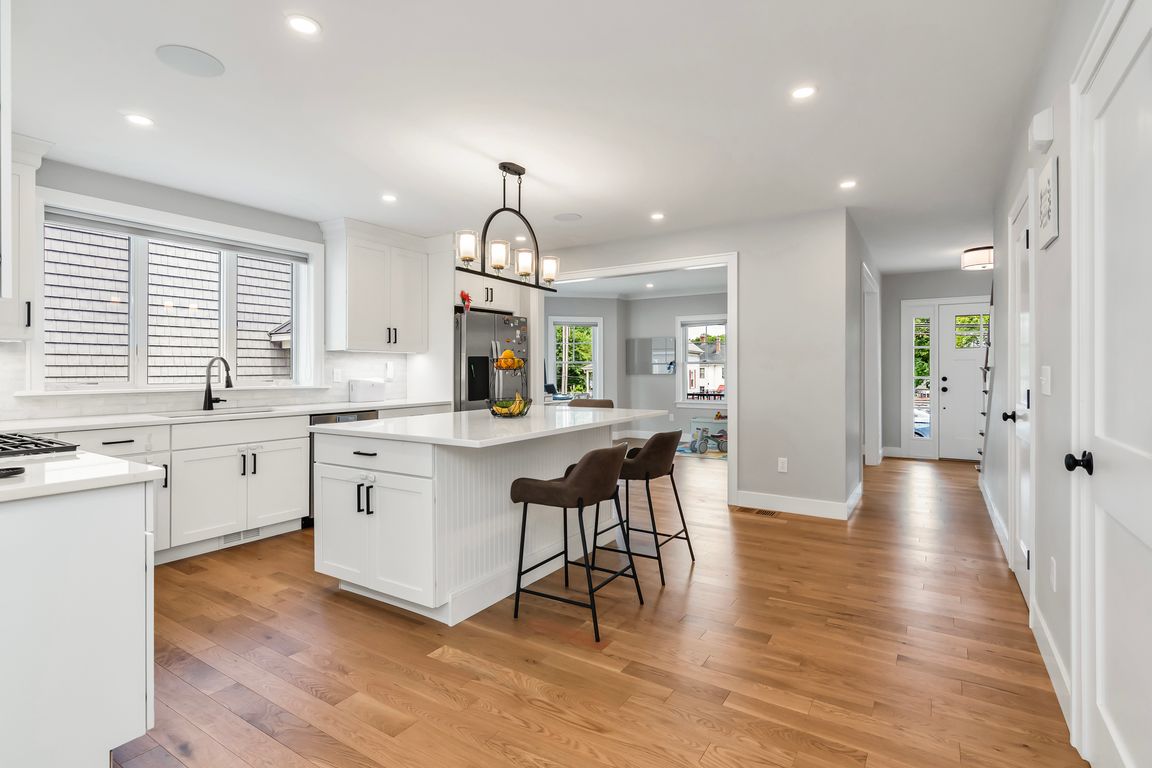
For salePrice cut: $27K (9/23)
$872,000
3beds
2,403sqft
29 Grove St #B, Hudson, MA 01749
3beds
2,403sqft
Condominium, townhouse
Built in 2023
1 Attached garage space
$363 price/sqft
$250 monthly HOA fee
What's special
Anderson windowsAmple cabinetryBuilt in speakersSpacious kitchen
This stunning 2-year-old home offers modern comfort and an unbeatable location, just 0.3 mi from lively downtown. Known for its award-winning Main Street, vibrant food scene, and acclaimed local breweries, it’s a true destination. The home is also 0.1 mi from the beautiful Assabet River Rail Trail. Inside, enjoy a sun-filled ...
- 90 days |
- 518 |
- 7 |
Source: MLS PIN,MLS#: 73402122
Travel times
Kitchen
Family Room
Bedroom
Zillow last checked: 7 hours ago
Listing updated: September 27, 2025 at 12:10am
Listed by:
Fermin Group,
Century 21 North East,
Bethania Camilo-Correa
Source: MLS PIN,MLS#: 73402122
Facts & features
Interior
Bedrooms & bathrooms
- Bedrooms: 3
- Bathrooms: 3
- Full bathrooms: 2
- 1/2 bathrooms: 1
Primary bedroom
- Features: Bathroom - Full, Flooring - Wall to Wall Carpet
- Level: Second
Bedroom 2
- Features: Flooring - Wall to Wall Carpet
- Level: Second
Bedroom 3
- Features: Flooring - Wall to Wall Carpet
- Level: Second
Primary bathroom
- Features: Yes
Bathroom 1
- Features: Bathroom - Half
- Level: First
Bathroom 2
- Features: Bathroom - Full, Bathroom - With Shower Stall, Flooring - Stone/Ceramic Tile, Double Vanity
- Level: Second
Bathroom 3
- Features: Bathroom - Full, Bathroom - With Tub, Flooring - Stone/Ceramic Tile
- Level: Second
Dining room
- Features: Flooring - Hardwood
- Level: First
Kitchen
- Features: Flooring - Hardwood, Pantry, Countertops - Stone/Granite/Solid, Kitchen Island, Stainless Steel Appliances
- Level: First
Living room
- Features: Flooring - Hardwood, French Doors
- Level: First
Heating
- Forced Air, Natural Gas
Cooling
- Central Air
Appliances
- Laundry: Second Floor, In Unit
Features
- Closet, Mud Room
- Flooring: Tile, Carpet, Hardwood, Flooring - Stone/Ceramic Tile
- Doors: Insulated Doors
- Windows: Insulated Windows
- Has basement: Yes
- Number of fireplaces: 1
- Fireplace features: Living Room
Interior area
- Total structure area: 2,403
- Total interior livable area: 2,403 sqft
- Finished area above ground: 2,403
Video & virtual tour
Property
Parking
- Total spaces: 3
- Parking features: Attached, Paved
- Attached garage spaces: 1
- Has uncovered spaces: Yes
Features
- Entry location: Unit Placement(Street)
- Patio & porch: Deck - Composite
- Exterior features: Deck - Composite, Fenced Yard
- Fencing: Fenced
Details
- Parcel number: 5270745
- Zoning: Res
Construction
Type & style
- Home type: Townhouse
- Property subtype: Condominium, Townhouse
Materials
- Frame
- Roof: Shingle
Condition
- Year built: 2023
Utilities & green energy
- Electric: 200+ Amp Service
- Sewer: Public Sewer
- Water: Public
Community & HOA
Community
- Features: Shopping, Walk/Jog Trails, Medical Facility, Private School, Public School, University
HOA
- Services included: Insurance
- HOA fee: $250 monthly
Location
- Region: Hudson
Financial & listing details
- Price per square foot: $363/sqft
- Tax assessed value: $803,200
- Annual tax amount: $11,148
- Date on market: 7/9/2025
- Exclusions: Washer/Dryer Not Included