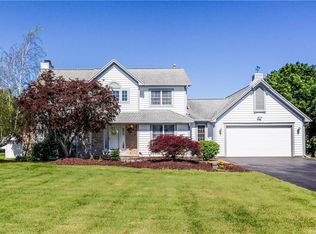-SUBJECT TO SHORT SALE-- Here's your chance for first floor living! Well located Ranch home features an easy to entertain open floor concept, stunning hardwood floors, tiled bathrooms, carpeted spacious bedrooms. The kitchen boasts Oak cabinets providing an abundant amount of storage space, breakfast bar area for convenient mornings for those busy days and plenty of natural light! A satisfying view through the large windows around the eat-in kitchen table area. Formal dining area with crown molding. Cozy living room with lovely gas fireplace, clean carpets and neutral colors. As the warmer weather approaches, you will love your new backyard! Don't wait as this is an opportunity for a great location! Please allow 24 hours for life of offer.
This property is off market, which means it's not currently listed for sale or rent on Zillow. This may be different from what's available on other websites or public sources.
