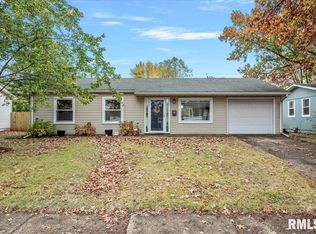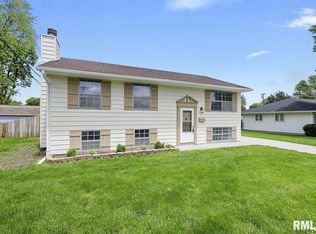Sold for $175,000
$175,000
29 Groton Dr, Springfield, IL 62702
3beds
1,433sqft
Single Family Residence, Residential
Built in 1961
9,147.6 Square Feet Lot
$201,000 Zestimate®
$122/sqft
$1,526 Estimated rent
Home value
$201,000
$191,000 - $211,000
$1,526/mo
Zestimate® history
Loading...
Owner options
Explore your selling options
What's special
Don’t miss this adorable 3 bedroom home on Springfield’s west side. Kitchen is blessed with plenty of cabinets, eat-in dining area, pantry with roll-outs and butler pantry area too! Lower level family room has walk-out to lower level patio. Large fenced back yard with shed and lots of privacy. This home has a bonus true basement for extra storage and has been waterproofed. Updates: LVP flooring in living room, microwave 2022, replacement windows, furnace & AC 2019, 50 gallon water heater 2019, breaker box 2013, full bath updated in 2015, radon mitigation system in place. Preinspected!
Zillow last checked: 8 hours ago
Listing updated: October 13, 2023 at 01:17pm
Listed by:
Jane Hay Mobl:217-414-1203,
The Real Estate Group, Inc.
Bought with:
Melissa M Grady, 475114067
The Real Estate Group, Inc.
Source: RMLS Alliance,MLS#: CA1023525 Originating MLS: Capital Area Association of Realtors
Originating MLS: Capital Area Association of Realtors

Facts & features
Interior
Bedrooms & bathrooms
- Bedrooms: 3
- Bathrooms: 2
- Full bathrooms: 1
- 1/2 bathrooms: 1
Bedroom 1
- Level: Upper
- Dimensions: 11ft 0in x 10ft 3in
Bedroom 2
- Level: Upper
- Dimensions: 10ft 0in x 12ft 4in
Bedroom 3
- Level: Upper
- Dimensions: 9ft 8in x 8ft 6in
Other
- Level: Main
- Dimensions: 9ft 7in x 11ft 1in
Additional room
- Description: Bonus
- Level: Lower
- Dimensions: 9ft 11in x 15ft 0in
Family room
- Level: Lower
- Dimensions: 17ft 8in x 8ft 5in
Kitchen
- Level: Main
- Dimensions: 11ft 3in x 7ft 1in
Laundry
- Level: Basement
Living room
- Level: Main
- Dimensions: 17ft 6in x 10ft 1in
Lower level
- Area: 456
Main level
- Area: 457
Upper level
- Area: 520
Heating
- Electric, Forced Air
Cooling
- Central Air
Appliances
- Included: Disposal, Microwave, Range, Refrigerator
Features
- Ceiling Fan(s)
- Windows: Replacement Windows
- Basement: Partial,Unfinished
Interior area
- Total structure area: 1,433
- Total interior livable area: 1,433 sqft
Property
Parking
- Total spaces: 1
- Parking features: Attached
- Attached garage spaces: 1
Features
- Patio & porch: Patio
Lot
- Size: 9,147 sqft
- Dimensions: 9334.44 sq ft
- Features: Level
Details
- Additional structures: Shed(s)
- Parcel number: 14300452009
- Other equipment: Radon Mitigation System
Construction
Type & style
- Home type: SingleFamily
- Property subtype: Single Family Residence, Residential
Materials
- Frame, Brick, Vinyl Siding
- Foundation: Block
- Roof: Shingle
Condition
- New construction: No
- Year built: 1961
Utilities & green energy
- Sewer: Public Sewer
- Water: Public
- Utilities for property: Cable Available
Community & neighborhood
Location
- Region: Springfield
- Subdivision: Hanover Hills
Other
Other facts
- Road surface type: Paved
Price history
| Date | Event | Price |
|---|---|---|
| 9/1/2023 | Sold | $175,000+16.7%$122/sqft |
Source: | ||
| 7/21/2023 | Pending sale | $150,000$105/sqft |
Source: | ||
| 7/19/2023 | Listed for sale | $150,000+15.4%$105/sqft |
Source: | ||
| 10/30/2019 | Sold | $130,000$91/sqft |
Source: | ||
| 9/7/2019 | Listed for sale | $130,000+8.3%$91/sqft |
Source: The Real Estate Group Inc. #CA2120 Report a problem | ||
Public tax history
| Year | Property taxes | Tax assessment |
|---|---|---|
| 2024 | $4,338 +19.2% | $51,646 +9.5% |
| 2023 | $3,640 +4.8% | $47,174 +5.4% |
| 2022 | $3,472 +4.1% | $44,748 +3.9% |
Find assessor info on the county website
Neighborhood: 62702
Nearby schools
GreatSchools rating
- 3/10Dubois Elementary SchoolGrades: K-5Distance: 1.5 mi
- 2/10U S Grant Middle SchoolGrades: 6-8Distance: 0.9 mi
- 7/10Springfield High SchoolGrades: 9-12Distance: 2.1 mi

Get pre-qualified for a loan
At Zillow Home Loans, we can pre-qualify you in as little as 5 minutes with no impact to your credit score.An equal housing lender. NMLS #10287.

