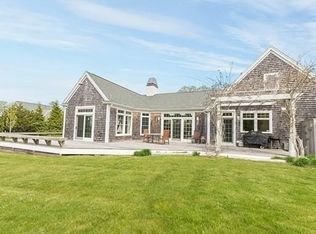Sold for $2,195,000
$2,195,000
29 Grinnell Rd, Dartmouth, MA 02748
5beds
4,800sqft
Single Family Residence
Built in 1964
3.07 Acres Lot
$2,736,000 Zestimate®
$457/sqft
$4,249 Estimated rent
Home value
$2,736,000
$2.44M - $3.09M
$4,249/mo
Zestimate® history
Loading...
Owner options
Explore your selling options
What's special
Birchfield Farm - Rambling Royal Barry Wills designed mid-century home is set on over three park-like acres in one of South Dartmouth's most desirable neighborhoods. The heart of the home is an expansive great room with cathedral ceilings, fireplace, dining area and sliders to the deck overlooking the rolling lawns with views of Padanaram Harbor and Buzzard's Bay. The vintage kitchen is flooded with natural light and adjacent to dining/living area. Skylit master bedroom with en suite bath and sliders to the deck, spacious guest bedroom with full bath...The finished lower level features a fireplaced family room opening to rear yard, two guest/children's bedrooms, and another bath. Over one of the garages is a charming studio apartment with bedroom, bath, and efficiency kitchen. Two-bay attached garage, greenhouse, gardens...association beach, dock are but a minute's stroll. Perfectly located just outside of quaint Padanaram Village with its shops, restaurants, market, and yacht club!
Zillow last checked: 8 hours ago
Listing updated: April 22, 2023 at 08:34am
Listed by:
William J. Milbury 508-525-5200,
Milbury and Company 508-997-7400
Bought with:
Team MCM
Gibson Sotheby's International Realty
Source: MLS PIN,MLS#: 73029908
Facts & features
Interior
Bedrooms & bathrooms
- Bedrooms: 5
- Bathrooms: 4
- Full bathrooms: 4
Primary bedroom
- Features: Bathroom - Full, Skylight, Cathedral Ceiling(s), Beamed Ceilings, Closet/Cabinets - Custom Built, Exterior Access
- Level: First
Bedroom 2
- Features: Bathroom - Full
- Level: First
Bedroom 3
- Level: Basement
Bedroom 4
- Level: Basement
Bedroom 5
- Features: Skylight, Flooring - Hardwood
- Level: Second
Primary bathroom
- Features: Yes
Bathroom 1
- Level: First
Bathroom 2
- Level: First
Bathroom 3
- Level: Basement
Dining room
- Features: Flooring - Hardwood, Deck - Exterior, Exterior Access
- Level: First
Family room
- Features: Exterior Access
- Level: Basement
Kitchen
- Features: Vaulted Ceiling(s), Dining Area, Pantry, Breakfast Bar / Nook
- Level: First
Living room
- Features: Cathedral Ceiling(s), Beamed Ceilings, Flooring - Hardwood, Deck - Exterior, Slider
- Level: First
Heating
- Baseboard, Oil
Cooling
- Ductless
Appliances
- Laundry: First Floor
Features
- Bathroom - Full, Dining Area, Inlaw Apt., Internet Available - DSL
- Flooring: Carpet, Hardwood
- Windows: Skylight
- Basement: Full,Finished,Walk-Out Access
- Number of fireplaces: 2
- Fireplace features: Family Room, Living Room
Interior area
- Total structure area: 4,800
- Total interior livable area: 4,800 sqft
Property
Parking
- Total spaces: 9
- Parking features: Attached, Garage Door Opener, Storage, Workshop in Garage, Off Street
- Attached garage spaces: 3
- Uncovered spaces: 6
Features
- Patio & porch: Deck, Deck - Composite, Patio
- Exterior features: Deck, Deck - Composite, Patio, Storage, Greenhouse, Professional Landscaping, Fruit Trees, Garden, Outdoor Shower, Stone Wall
- Has view: Yes
- View description: Scenic View(s), Water, Harbor, Ocean
- Has water view: Yes
- Water view: Harbor,Ocean,Water
- Waterfront features: Ocean, 0 to 1/10 Mile To Beach, Beach Ownership(Association)
Lot
- Size: 3.07 Acres
- Features: Cleared, Gentle Sloping
Details
- Additional structures: Greenhouse
- Parcel number: M:0105 B:0077 L:0000,2782472
- Zoning: SRB
Construction
Type & style
- Home type: SingleFamily
- Architectural style: Contemporary,Mid-Century Modern
- Property subtype: Single Family Residence
Materials
- Foundation: Concrete Perimeter, Block
- Roof: Shingle
Condition
- Year built: 1964
Utilities & green energy
- Electric: Generator, Generator Connection
- Sewer: Public Sewer
- Water: Public
- Utilities for property: Generator Connection
Community & neighborhood
Community
- Community features: Shopping, Walk/Jog Trails, Conservation Area, Marina, University
Location
- Region: Dartmouth
- Subdivision: Birchfield Farm
HOA & financial
HOA
- Has HOA: Yes
- HOA fee: $1,200 annually
Other
Other facts
- Listing terms: Contract
Price history
| Date | Event | Price |
|---|---|---|
| 4/21/2023 | Sold | $2,195,000$457/sqft |
Source: MLS PIN #73029908 Report a problem | ||
| 3/20/2023 | Contingent | $2,195,000$457/sqft |
Source: MLS PIN #73029908 Report a problem | ||
| 3/2/2023 | Listed for sale | $2,195,000-12%$457/sqft |
Source: MLS PIN #73029908 Report a problem | ||
| 11/28/2022 | Listing removed | $2,495,000$520/sqft |
Source: MLS PIN #73029908 Report a problem | ||
| 10/3/2022 | Price change | $2,495,000-12.5%$520/sqft |
Source: MLS PIN #73029908 Report a problem | ||
Public tax history
| Year | Property taxes | Tax assessment |
|---|---|---|
| 2025 | $19,175 +6.1% | $2,227,100 +7.1% |
| 2024 | $18,073 +13.6% | $2,079,800 +19.8% |
| 2023 | $15,915 -2.4% | $1,735,500 +5.4% |
Find assessor info on the county website
Neighborhood: 02748
Nearby schools
GreatSchools rating
- NAAndrew B. Cushman SchoolGrades: PK-KDistance: 1.9 mi
- 7/10Dartmouth Middle SchoolGrades: 6-8Distance: 4 mi
- 7/10Dartmouth High SchoolGrades: 9-12Distance: 2.2 mi
