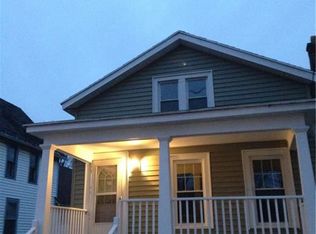SOUTH WEDGE GEM - BE IN BEFORE THE HOLIDAYS!!! This fabulously located home boasts a 1-YEAR WARRANTY, GREENLIGHT ISP, along with MANY UPDATES: First floor laundry, central AC, new garbage disposal, 200 AMP electric panel with surge protector, new utility room flooring and carpeting, new interior and exterior paint, a paved parking area, renovated porch roof and deck, tear-off roof & gutters (2006), and new water heater. This home is close to universities, major hospitals, many expressways, and to attractions such as the Lilac Festival and the Cornhill Festival. In addition, a spacious backyard filled with lilac bushes, and it is adjacent to trendy boho shops, hipster bars and restaurants. INCLUSIVE NEIGHBORHOOD - people on this street really care about each other!!!
This property is off market, which means it's not currently listed for sale or rent on Zillow. This may be different from what's available on other websites or public sources.
