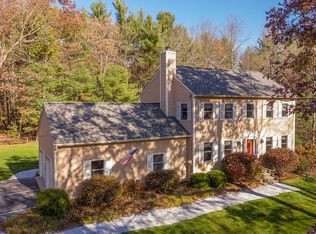Closed
Listed by:
Michael Harte,
Coldwell Banker Realty Bedford NH Fax:603-471-0914
Bought with: Keller Williams Realty Metro-Concord
$761,500
29 Greenwich Road, Litchfield, NH 03052
3beds
2,718sqft
Single Family Residence
Built in 1991
2.12 Acres Lot
$-- Zestimate®
$280/sqft
$3,932 Estimated rent
Home value
Not available
Estimated sales range
Not available
$3,932/mo
Zestimate® history
Loading...
Owner options
Explore your selling options
What's special
Rare opportunity to own in sought-after Litchfield community! This beautifully maintained 3-bed, 2.5-bath Colonial is ideally situated on a 2.12-acre corner lot in a cul-de-sac neighborhood, abutting conservation land & surrounded by scenic walking paths & trails. The thoughtfully designed interior features an open-concept eat-in kitchen with granite countertops, island, solid wood cabinetry, built-in desk, SS appliances—including a new smart oven—and an impressive walk-in pantry with a double-sized wine fridge & dual temperature controls. The formal dining room offers a refined space for gatherings, while the oversized great room impresses with vaulted ceilings, recessed lighting, ceiling fans, abundant natural light & a cozy gas fireplace. A flexible living room/office combo with wood-burning fireplace opens to a large deck overlooking the serene backyard. Upstairs, the primary suite offers a walk-in closet with a custom built-in system and an en-suite bath, across from 2 additional spacious bedrooms & a full bath. The finished walk-out basement offers a great bonus flex space, plenty of storage, 2nd fridge, work area & opens to a patio with a relaxing hot tub. Other highlights include an attached oversized 2 car garage with new garage door, main-level laundry, backyard shed, freshly landscaped grounds & recent upgrades including a new HVAC system, new shutters, young roof, windows & water heater. 1 YEAR HOME WARRANTY INCLUDED!
Zillow last checked: 8 hours ago
Listing updated: June 13, 2025 at 09:55am
Listed by:
Michael Harte,
Coldwell Banker Realty Bedford NH Fax:603-471-0914
Bought with:
Rahul Khadka
Keller Williams Realty Metro-Concord
Source: PrimeMLS,MLS#: 5037280
Facts & features
Interior
Bedrooms & bathrooms
- Bedrooms: 3
- Bathrooms: 3
- Full bathrooms: 1
- 3/4 bathrooms: 1
- 1/2 bathrooms: 1
Heating
- Forced Air
Cooling
- Central Air
Appliances
- Included: Dishwasher, Dryer, Microwave, Electric Range, Refrigerator, Washer, Wine Cooler, Exhaust Fan, Water Heater
- Laundry: 1st Floor Laundry
Features
- Bar, Cathedral Ceiling(s), Ceiling Fan(s), Dining Area, Kitchen Island, Kitchen/Dining, Kitchen/Family, Kitchen/Living, Primary BR w/ BA, Natural Light, Indoor Storage, Wired for Sound, Vaulted Ceiling(s), Walk-In Closet(s), Walk-in Pantry, Programmable Thermostat, Smart Thermostat
- Flooring: Carpet, Ceramic Tile, Hardwood, Tile
- Windows: Screens
- Basement: Climate Controlled,Concrete,Concrete Floor,Daylight,Finished,Full,Insulated,Partially Finished,Interior Stairs,Storage Space,Walkout,Interior Access,Exterior Entry,Basement Stairs,Walk-Out Access
- Attic: Attic with Hatch/Skuttle
- Number of fireplaces: 2
- Fireplace features: Gas, Wood Burning, 2 Fireplaces
Interior area
- Total structure area: 3,148
- Total interior livable area: 2,718 sqft
- Finished area above ground: 2,302
- Finished area below ground: 416
Property
Parking
- Total spaces: 2
- Parking features: Paved, Driveway, Garage, Off Street, On Street, Parking Spaces 1 - 10
- Garage spaces: 2
- Has uncovered spaces: Yes
Accessibility
- Accessibility features: 1st Floor 1/2 Bathroom, Bathroom w/Step-in Shower, Paved Parking, 1st Floor Laundry
Features
- Levels: Two
- Stories: 2
- Patio & porch: Patio
- Exterior features: Deck, Natural Shade, Shed, Storage
- Has spa: Yes
- Spa features: Heated
- Frontage length: Road frontage: 290
Lot
- Size: 2.12 Acres
- Features: Corner Lot, Landscaped, Open Lot, Trail/Near Trail, Walking Trails, Wooded, Abuts Conservation, Near Golf Course, Near Paths, Neighborhood, Near School(s)
Details
- Parcel number: LTCHM00014L000110S000000
- Zoning description: residential
Construction
Type & style
- Home type: SingleFamily
- Architectural style: Colonial
- Property subtype: Single Family Residence
Materials
- Vinyl Exterior, Vinyl Siding
- Foundation: Concrete
- Roof: Asphalt Shingle
Condition
- New construction: No
- Year built: 1991
Details
- Warranty included: Yes
Utilities & green energy
- Electric: 200+ Amp Service
- Sewer: Septic Tank
- Utilities for property: Phone, Cable, Underground Gas
Community & neighborhood
Security
- Security features: Carbon Monoxide Detector(s), Security System, Smoke Detector(s), Battery Smoke Detector
Location
- Region: Litchfield
Price history
| Date | Event | Price |
|---|---|---|
| 6/28/2025 | Listing removed | $4,000$1/sqft |
Source: Zillow Rentals Report a problem | ||
| 6/16/2025 | Listed for rent | $4,000$1/sqft |
Source: Zillow Rentals Report a problem | ||
| 6/12/2025 | Sold | $761,500+10.4%$280/sqft |
Source: | ||
| 5/1/2025 | Contingent | $689,900$254/sqft |
Source: | ||
| 4/22/2025 | Listed for sale | $689,900$254/sqft |
Source: | ||
Public tax history
| Year | Property taxes | Tax assessment |
|---|---|---|
| 2024 | $8,511 -0.8% | $409,600 |
| 2023 | $8,577 +10% | $409,600 |
| 2022 | $7,795 +2.4% | $409,600 |
Find assessor info on the county website
Neighborhood: 03052
Nearby schools
GreatSchools rating
- 5/10Litchfield Middle SchoolGrades: 5-8Distance: 1.2 mi
- 7/10Campbell High SchoolGrades: 9-12Distance: 1.7 mi
- 5/10Griffin Memorial SchoolGrades: PK-4Distance: 1.6 mi
Schools provided by the listing agent
- Elementary: Griffin Memorial School
- Middle: Litchfield Middle School
- High: Campbell High School
- District: Litchfield Sch Dst SAU #27
Source: PrimeMLS. This data may not be complete. We recommend contacting the local school district to confirm school assignments for this home.
Get pre-qualified for a loan
At Zillow Home Loans, we can pre-qualify you in as little as 5 minutes with no impact to your credit score.An equal housing lender. NMLS #10287.
