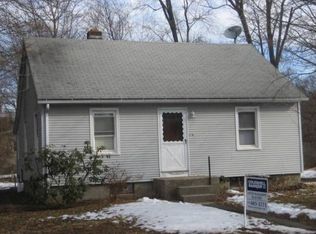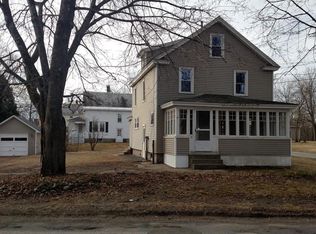Tranquility awaits you in this updated 2-story contemporary home. Hilltop, off-road location on 2.5 acres adjacent to bike path offers seasonal CT River views. Access main upper level via lit Trex staircase to wrap around deck, overlooking beautiful landscaped yard, raised garden beds, stone firepit/patio, and wisteria arbor. Foyer with parquet floor leads to sunny living room, where pellet stove and AC offer year round comfort. Cook's eat-in kitchen is accented with gorgeous granite countertops, storage island, appliances, and laundry area. Or dine on adjacent screen porch. Spacious MBR has tiled private bath, huge walk in closet, and French doors to deck. 2 more rooms with large closets and 2nd full bath. Hardwood floors and built-ins throughout. Ground-level first floor could be in-law apt, w/large kitchen, full bath, 2nd pellet stove, family room, laundry, and 2 bonus rooms. OR access via inner stairs to double your living space! Five minutes to Greenfield, yet feels miles away!
This property is off market, which means it's not currently listed for sale or rent on Zillow. This may be different from what's available on other websites or public sources.


