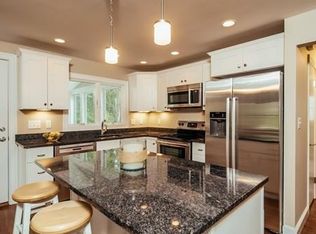One of Newton Centres best neighborhoods near Newton South High School and Oakhill and Brown Middle Schools. Tastefully and meticulously renovated Colonial with 3-4 bedrooms with flexible open floor plan perfect for entertaining. Sunken living room with brick gas fireplace and builtins which compliments the separate formal dining area, kitchen remodeled in 2015 with Bosch/Wolf stainless steel appliances. The flexible floor plan is great for working from home with 1st floor office and skylit flex space. Newer bathrooms feature contemporary tile and granite countertops. Finished basement with playroom and potential 4th bedroom. Enjoy outdoor space with awning covered deck and level rear yard. Upgrades include central air, hardwood floors throughout, new roof in 2015, replacement windows, efficient Nest thermostats, exterior repainted in 2020, wiring for solar panels, electric car charger in garage, newer furnace and hot water heater.
This property is off market, which means it's not currently listed for sale or rent on Zillow. This may be different from what's available on other websites or public sources.
