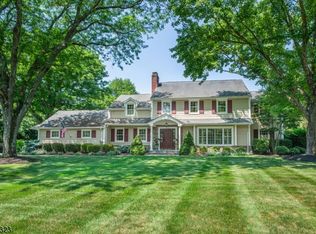Sunny colonial in beautiful neighborhood. Gorgeous landscaped lot is very private w/mature trees and an in-ground pool. Updated kitchen w/granite countertops. HW floors both levels (incl under carpet) A stunning sunroom addition w/cathedral ceiling has french doors leading out to the pool area. Some of the other features include cedar privacy fencing and beautiful gardens, a gas fireplace, custom vanities in the second level bathrooms, and a 2015 Thermatru exterior front door. Home Warranty Included in sale.
This property is off market, which means it's not currently listed for sale or rent on Zillow. This may be different from what's available on other websites or public sources.
