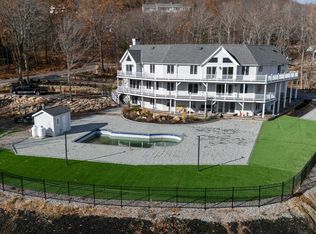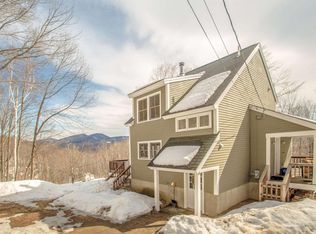Closed
Listed by:
Elizabeth Scully,
KW Coastal and Lakes & Mountains Realty/N Conway 603-730-5683
Bought with: Century 21 Circa 72 Inc.
$390,000
29 Granite Ledge Road, Bartlett, NH 03812
4beds
1,536sqft
Multi Family
Built in 1982
-- sqft lot
$-- Zestimate®
$254/sqft
$2,814 Estimated rent
Home value
Not available
Estimated sales range
Not available
$2,814/mo
Zestimate® history
Loading...
Owner options
Explore your selling options
What's special
Finally! A multi family home for sale in Bartlett! This chalet style home has 2 units. One on the upper level with high ceilings, large deck and a view. The lower level unit has a great porch and also offers the view. Fantastic opportunity to own an income producing rental. The current tenants are month to month. You can keep one rental and use the other or keep both tenants and start earning right away. Very private lot in the well sought after Glen Ledge area. Price reduced, motivated seller.
Zillow last checked: 8 hours ago
Listing updated: September 29, 2023 at 01:23pm
Listed by:
Elizabeth Scully,
KW Coastal and Lakes & Mountains Realty/N Conway 603-730-5683
Bought with:
Casey DeStefano
Century 21 Circa 72 Inc.
Source: PrimeMLS,MLS#: 4963535
Facts & features
Interior
Bedrooms & bathrooms
- Bedrooms: 4
- Bathrooms: 2
- Full bathrooms: 2
Heating
- Propane, Electric, Vented Gas Heater, Gas Stove, Mini Split
Cooling
- Mini Split
Appliances
- Included: Electric Water Heater
Features
- Flooring: Carpet, Laminate, Vinyl
- Basement: Finished,Slab,Interior Entry
Interior area
- Total structure area: 1,536
- Total interior livable area: 1,536 sqft
- Finished area above ground: 1,536
- Finished area below ground: 0
Property
Parking
- Parking features: Gravel
Features
- Levels: Two
- Patio & porch: Covered Porch
- Exterior features: Deck
- Has view: Yes
- Frontage length: Road frontage: 100
Lot
- Size: 1.90 Acres
- Features: Views, Wooded, Abuts Golf Course, Near Golf Course, Near Paths, Near Skiing
Details
- Zoning description: Residential
Construction
Type & style
- Home type: MultiFamily
- Architectural style: Chalet
- Property subtype: Multi Family
Materials
- Wood Frame, Wood Siding
- Foundation: Concrete Slab
- Roof: Shingle
Condition
- New construction: No
- Year built: 1982
Utilities & green energy
- Electric: Circuit Breakers
- Sewer: Private Sewer
- Water: Metered, Public
- Utilities for property: Propane
Community & neighborhood
Location
- Region: Glen
Other
Other facts
- Road surface type: Gravel
Price history
| Date | Event | Price |
|---|---|---|
| 9/29/2023 | Sold | $390,000-2.5%$254/sqft |
Source: | ||
| 9/25/2023 | Contingent | $399,900$260/sqft |
Source: | ||
| 8/22/2023 | Price change | $399,900-11.1%$260/sqft |
Source: | ||
| 8/11/2023 | Price change | $449,900-9.1%$293/sqft |
Source: | ||
| 7/31/2023 | Listed for sale | $495,000+109.7%$322/sqft |
Source: | ||
Public tax history
Tax history is unavailable.
Neighborhood: 03838
Nearby schools
GreatSchools rating
- 5/10Josiah Bartlett Elementary SchoolGrades: PK-8Distance: 5 mi
Schools provided by the listing agent
- Elementary: Josiah Bartlett Elem
- Middle: A. Crosby Kennett Middle Sch
- High: A. Crosby Kennett Sr. High
- District: SAU #9
Source: PrimeMLS. This data may not be complete. We recommend contacting the local school district to confirm school assignments for this home.

Get pre-qualified for a loan
At Zillow Home Loans, we can pre-qualify you in as little as 5 minutes with no impact to your credit score.An equal housing lender. NMLS #10287.

