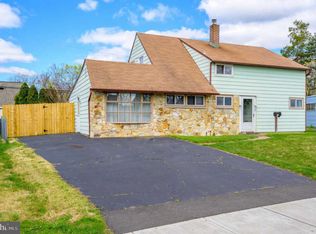Welcome to 29 Grand Pine Rd this well maintained expanded Cape in the GoldenRidge section of Levittown. From the curb you will notice the newer driveway,the carport addition and the above ground oil tank.This expanded 4 bedroom 2 full bath with Central Air,dining room, family room or home office, and spacious backyard with a pool will not last.The walkway will lead you to the entrance with newer laminate flooring and neutral colors of the living room with a lot of natural light pouring thru the wall of windows.The updated kitchen offers plenty of cabinets, new deep sink, newer countertops,newer appliances, pantry closet and continuous laminated wood floors.The new floors continue into the dining room surrounded by picture windows, side entrance door and freshly painted ready for entertaining. The family room will be the cozy spot for extra entertaining space or a home offer. Turn the corner to the mud room/storage area. Exit to the oversized backyard with above ground pool, 2 shed for storage and built in bench for fire pit.The lower level has two bedrooms that are good size with newer w/w carpeting.The updated 1st floor bathroom has new vanity,newer mirror and tile work.The 2 upper level bedrooms have w/w carpeting.The 2nd floor bathroom has a tub, newer vanity and tile work.Close to shopping, major highways, and train stations. Come Make This House Your Home.
This property is off market, which means it's not currently listed for sale or rent on Zillow. This may be different from what's available on other websites or public sources.
