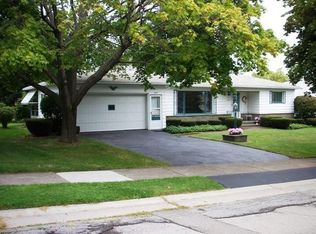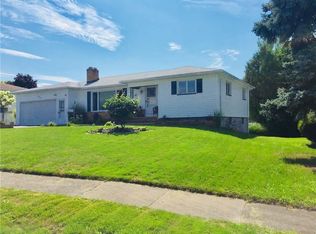Closed
$205,000
29 Governor Ter, Rochester, NY 14609
3beds
1,785sqft
Single Family Residence
Built in 1963
9,583.2 Square Feet Lot
$260,900 Zestimate®
$115/sqft
$2,359 Estimated rent
Home value
$260,900
$243,000 - $279,000
$2,359/mo
Zestimate® history
Loading...
Owner options
Explore your selling options
What's special
Pride in ownership shows throughout this sprawling brick and vinyl split-level home! Lovely and quiet subdivision in the Pardee Hill Neighborhood (the neighbors here are amazing!). All the ‘big-ticket’ components have been recently replaced!! Roof 2008, Thermal Windows & AC Unit 2013, Vinyl Siding 2017, Furnace 2018!! (dates approximate) Spacious family room and bonus room that could make a perfect office or additional bedroom. Fresh paint and carpets in primary bedroom. Large closets and clean dry basement, great for extra storage! Hardwood floors under the carpets upstairs. Full bathroom recently updated with Bath Fitter surround. All appliances stay including washer & dryer. Whole house water purification system including extra filters. Stay cool next summer with central air! Full home security system, cameras stay. Attached garage with floor drain, new back-up automatic opener also stays! Large deck, raised bed garden, and shed with concrete floor. Delayed Negotiations - Offers Due Monday 10/30 at noon.
Zillow last checked: 8 hours ago
Listing updated: December 20, 2023 at 06:46am
Listed by:
Jennifer L. Isaac 585-749-4426,
Howard Hanna
Bought with:
Bruce Davie, 10401314951
Coldwell Banker Custom Realty
Source: NYSAMLSs,MLS#: R1504663 Originating MLS: Rochester
Originating MLS: Rochester
Facts & features
Interior
Bedrooms & bathrooms
- Bedrooms: 3
- Bathrooms: 2
- Full bathrooms: 1
- 1/2 bathrooms: 1
- Main level bathrooms: 1
- Main level bedrooms: 3
Heating
- Gas, Forced Air
Cooling
- Central Air
Appliances
- Included: Built-In Range, Built-In Oven, Dryer, Dishwasher, Gas Cooktop, Gas Water Heater, Microwave, Refrigerator, Washer, Water Purifier
Features
- Breakfast Bar, Ceiling Fan(s), Central Vacuum, Separate/Formal Dining Room, Separate/Formal Living Room, Home Office, Window Treatments, Convertible Bedroom, Programmable Thermostat
- Flooring: Carpet, Hardwood, Tile, Varies, Vinyl
- Windows: Drapes, Thermal Windows
- Basement: Partial
- Has fireplace: No
Interior area
- Total structure area: 1,785
- Total interior livable area: 1,785 sqft
Property
Parking
- Total spaces: 2
- Parking features: Attached, Garage, Driveway, Garage Door Opener
- Attached garage spaces: 2
Features
- Levels: Two
- Stories: 2
- Patio & porch: Deck
- Exterior features: Blacktop Driveway, Deck
Lot
- Size: 9,583 sqft
- Dimensions: 80 x 122
- Features: Rectangular, Rectangular Lot, Residential Lot
Details
- Additional structures: Shed(s), Storage
- Parcel number: 2634000921900001002000
- Special conditions: Standard
Construction
Type & style
- Home type: SingleFamily
- Architectural style: Split Level
- Property subtype: Single Family Residence
Materials
- Brick, Vinyl Siding
- Foundation: Block
- Roof: Asphalt
Condition
- Resale
- Year built: 1963
Utilities & green energy
- Electric: Circuit Breakers
- Sewer: Connected
- Water: Connected, Public
- Utilities for property: Cable Available, High Speed Internet Available, Sewer Connected, Water Connected
Community & neighborhood
Location
- Region: Rochester
- Subdivision: North Hills Sec 03 & 04
Other
Other facts
- Listing terms: Conventional,FHA,VA Loan
Price history
| Date | Event | Price |
|---|---|---|
| 12/8/2023 | Sold | $205,000+8%$115/sqft |
Source: | ||
| 11/2/2023 | Pending sale | $189,900$106/sqft |
Source: | ||
| 10/31/2023 | Contingent | $189,900$106/sqft |
Source: | ||
| 10/24/2023 | Listed for sale | $189,900$106/sqft |
Source: | ||
Public tax history
| Year | Property taxes | Tax assessment |
|---|---|---|
| 2024 | -- | $231,000 |
| 2023 | -- | $231,000 +79.5% |
| 2022 | -- | $128,700 |
Find assessor info on the county website
Neighborhood: 14609
Nearby schools
GreatSchools rating
- 4/10Laurelton Pardee Intermediate SchoolGrades: 3-5Distance: 0.3 mi
- 5/10East Irondequoit Middle SchoolGrades: 6-8Distance: 0.5 mi
- 6/10Eastridge Senior High SchoolGrades: 9-12Distance: 1.5 mi
Schools provided by the listing agent
- District: East Irondequoit
Source: NYSAMLSs. This data may not be complete. We recommend contacting the local school district to confirm school assignments for this home.

