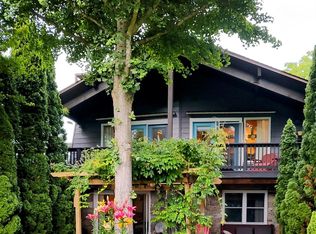Quintessential countryside cabin just a 20 minute drive along the river from downtown and with no restrictions! This place oozes with rustic charm while it lives luxuriously with modern amenities and tasteful updates. It has an inviting open floor plan with a bedroom and remodeled full-bath on main. You'll cook together in an excellent kitchen tastefully appointed with granite, choice stainless appliances, a dual-fuel gas range, and a dedicated grilling porch just two steps away. Then you'll cozy up by the fire with the flip of a switch or sneak away upstairs for a jet-tub soak in your private suite. The finished basement offers flexible space with a living room and a bedroom both opening out to a covered patio. There is a full-bath ready for a quick finish with plumbing, heat, and electric all roughed in. The land offers privacy, room for your homestead or mini-farm, and a workshop with power. Current septic permit is 2-bedroom. Application in process for 3-bedroom permit + expansion.
This property is off market, which means it's not currently listed for sale or rent on Zillow. This may be different from what's available on other websites or public sources.
