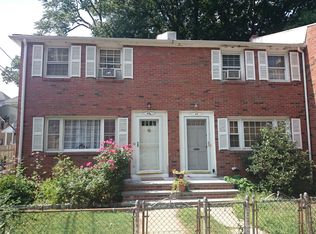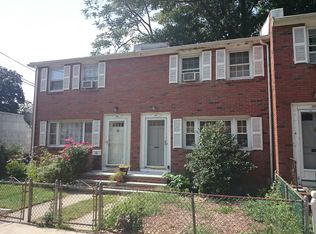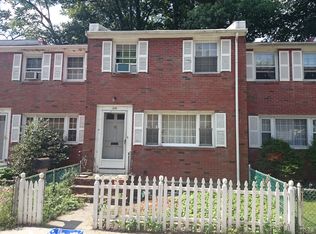The condos at 29 Goldsmith Street have been renovated down to the studs with brand new everything! This sunny two bedroom, two full bathroom condo features an open floorpan and is outfitted with high-end finishes as well as in-unit laundry, hardwood floors throughout, recessed lighting, central heat and air conditioning. Enjoy cooking in the chefs kitchen with its custom white shaker cabinets, a custom marble tiled backsplash, high end quartz countertops with a waterfall edge on the large island, and Kitchen Aid appliances. Just off of the kitchen is a dining area and living room with a picturesque bay window, ideal for entertaining! The two well proportioned bedrooms have good separation, and two full bathrooms both make a comfortable living space. Includes 1 deeded parking space, deeded storage in basement and a common rear yard. This ideal JP location is near all that Centre St in JP has to offer, the Arboretum, Pond close to the Jamaicaway for car commuters, and equidistant to the Green Street and Forest Hills T stops.
This property is off market, which means it's not currently listed for sale or rent on Zillow. This may be different from what's available on other websites or public sources.


