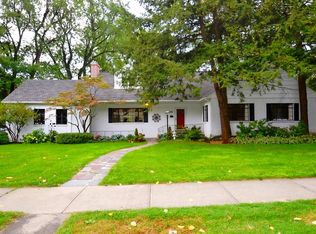LOOK NO FURTHER! CHARM & CHARACTER ABOUND IN THIS RARELY AVAILABLE 1920'S ENGLISH TUDOR GRACED WITH BEAUTIFUL LEADED GLASS, EXTENSIVE MOLDINGS, ARCHWAYS, HARDWOOD FLOORS & MORE! FIREPLACED LIVINGROOM, GRANITE & STAINLESS EAT-IN KITCHEN, SPACIOUS BEDROOMS, 1ST FLOOR DEN/OFFICE & 1ST FLOOR BONUS ROOM/FLEX SPACE! FINISHED 3RD FLOOR! PRIVATE, WELL-LANDSCAPED LOT WITH AN EXPANSIVE PATIO PERFECT FOR ENTERTAINING! HURRY! THIS WON'T LAST!
This property is off market, which means it's not currently listed for sale or rent on Zillow. This may be different from what's available on other websites or public sources.
