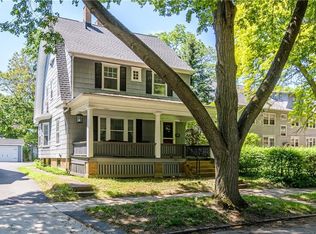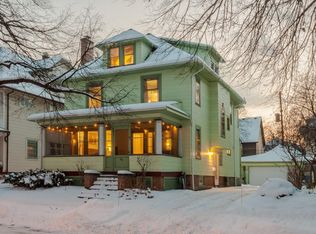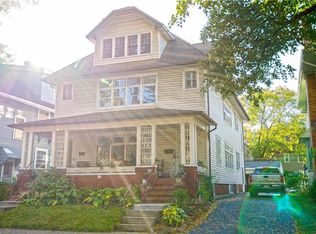Closed
$410,000
29 Girard St, Rochester, NY 14610
5beds
2,214sqft
Single Family Residence
Built in 1920
5,401.44 Square Feet Lot
$432,800 Zestimate®
$185/sqft
$2,794 Estimated rent
Maximize your home sale
Get more eyes on your listing so you can sell faster and for more.
Home value
$432,800
$398,000 - $472,000
$2,794/mo
Zestimate® history
Loading...
Owner options
Explore your selling options
What's special
Welcome to 29 Girard St! This charming 3-story Colonial exudes character with its natural wood accents and built-ins everywhere you turn. The updated gourmet kitchen features granite countertops, custom cabinets and built in stainless steel appliances. Enjoy updated bathrooms, a tear-off architectural roof, new windows, and skylights. The heated tile floors add comfort, while the secluded backyard offers a massive deck and an enclosed porch for entertaining. The newly constructed garage has high ceilings and an attached car port. Schedule your showing today!! --- DELAYED SHOWINGS - Showings begin Friday 11/1 DELAYED NEGOTIATIONS - Offers reviewed NOON Thursday 11/7. ---
Zillow last checked: 8 hours ago
Listing updated: December 18, 2024 at 08:14am
Listed by:
Philip M. Kovach 585-746-3692,
Coldwell Banker Custom Realty
Bought with:
Mark A. Siwiec, 10491212604
Elysian Homes by Mark Siwiec and Associates
Source: NYSAMLSs,MLS#: R1574585 Originating MLS: Rochester
Originating MLS: Rochester
Facts & features
Interior
Bedrooms & bathrooms
- Bedrooms: 5
- Bathrooms: 3
- Full bathrooms: 2
- 1/2 bathrooms: 1
- Main level bathrooms: 1
Heating
- Gas, Hot Water, Radiant
Appliances
- Included: Appliances Negotiable, Gas Water Heater
- Laundry: In Basement
Features
- Attic, Breakfast Area, Separate/Formal Dining Room, Programmable Thermostat
- Flooring: Carpet, Hardwood, Varies
- Basement: Full
- Number of fireplaces: 1
Interior area
- Total structure area: 2,214
- Total interior livable area: 2,214 sqft
Property
Parking
- Total spaces: 1
- Parking features: Detached, Garage
- Garage spaces: 1
Features
- Exterior features: Blacktop Driveway
Lot
- Size: 5,401 sqft
- Dimensions: 45 x 120
- Features: Near Public Transit, Residential Lot
Details
- Parcel number: 26140012255000010460000000
- Special conditions: Standard
Construction
Type & style
- Home type: SingleFamily
- Architectural style: Colonial,Two Story
- Property subtype: Single Family Residence
Materials
- Aluminum Siding, Steel Siding, Vinyl Siding, Wood Siding
- Foundation: Block, Stone
Condition
- Resale
- Year built: 1920
Utilities & green energy
- Sewer: Connected
- Water: Connected, Public
- Utilities for property: Sewer Connected, Water Connected
Community & neighborhood
Location
- Region: Rochester
- Subdivision: Leighton Lea
Other
Other facts
- Listing terms: Cash,Conventional,FHA,VA Loan
Price history
| Date | Event | Price |
|---|---|---|
| 12/17/2024 | Sold | $410,000+36.7%$185/sqft |
Source: | ||
| 11/8/2024 | Pending sale | $299,999$136/sqft |
Source: | ||
| 10/28/2024 | Listed for sale | $299,999+69%$136/sqft |
Source: | ||
| 5/30/2006 | Sold | $177,500$80/sqft |
Source: Public Record Report a problem | ||
Public tax history
| Year | Property taxes | Tax assessment |
|---|---|---|
| 2024 | -- | $329,900 +40% |
| 2023 | -- | $235,600 |
| 2022 | -- | $235,600 |
Find assessor info on the county website
Neighborhood: Park Avenue
Nearby schools
GreatSchools rating
- 4/10School 15 Children S School Of RochesterGrades: PK-6Distance: 0.2 mi
- 4/10East Lower SchoolGrades: 6-8Distance: 1 mi
- 2/10East High SchoolGrades: 9-12Distance: 1 mi
Schools provided by the listing agent
- District: Rochester
Source: NYSAMLSs. This data may not be complete. We recommend contacting the local school district to confirm school assignments for this home.


