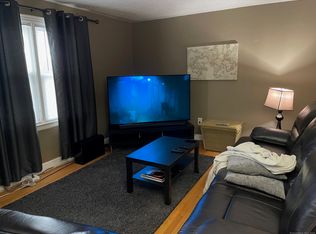Sold for $335,000
$335,000
29 George Street, Seymour, CT 06483
3beds
1,573sqft
Single Family Residence
Built in 1955
6,098.4 Square Feet Lot
$333,300 Zestimate®
$213/sqft
$2,439 Estimated rent
Home value
$333,300
$317,000 - $350,000
$2,439/mo
Zestimate® history
Loading...
Owner options
Explore your selling options
What's special
Welcome to 29 George Street-a charming 3-4 bedroom, 1 bath Cape nestled in a desirable location in Seymour. Offering central air, updated 200-amp electrical service, and a generator hookup for peace of mind. This home features gleaming hardwood floors throughout, a spacious living room filled with natural light, and a kitchen with a built-in dining/breakfast nook perfect for cozy mornings. The generously sized backyard provides ample space for outdoor enjoyment, while multiple driveways and a one-car garage add convenience. The garage leads directly into a full basement that's ready to be finished for even more living space. Don't miss your chance to discover everything 29 George Street has to offer!
Zillow last checked: 8 hours ago
Listing updated: November 06, 2025 at 07:49am
Listed by:
Matthew Loverci (203)908-5535,
Coldwell Banker Realty 203-878-7424
Bought with:
Lysa Napoli, RES.0830992
Showcase Realty, Inc.
Source: Smart MLS,MLS#: 24124629
Facts & features
Interior
Bedrooms & bathrooms
- Bedrooms: 3
- Bathrooms: 1
- Full bathrooms: 1
Primary bedroom
- Level: Upper
Bedroom
- Level: Main
Bedroom
- Level: Upper
Living room
- Level: Main
Heating
- Forced Air, Oil
Cooling
- Central Air
Appliances
- Included: Oven/Range, Refrigerator, Dishwasher, Washer, Dryer, Water Heater
Features
- Basement: Full
- Attic: None
- Has fireplace: No
Interior area
- Total structure area: 1,573
- Total interior livable area: 1,573 sqft
- Finished area above ground: 1,274
- Finished area below ground: 299
Property
Parking
- Total spaces: 1
- Parking features: Attached
- Attached garage spaces: 1
Lot
- Size: 6,098 sqft
- Features: Level
Details
- Parcel number: 1321044
- Zoning: R-18
Construction
Type & style
- Home type: SingleFamily
- Architectural style: Cape Cod
- Property subtype: Single Family Residence
Materials
- Aluminum Siding
- Foundation: Concrete Perimeter
- Roof: Asphalt
Condition
- New construction: No
- Year built: 1955
Utilities & green energy
- Sewer: Public Sewer
- Water: Public
Community & neighborhood
Location
- Region: Seymour
Price history
| Date | Event | Price |
|---|---|---|
| 11/5/2025 | Sold | $335,000+3.1%$213/sqft |
Source: | ||
| 9/20/2025 | Listed for sale | $325,000+169.7%$207/sqft |
Source: | ||
| 12/21/1998 | Sold | $120,500$77/sqft |
Source: | ||
Public tax history
| Year | Property taxes | Tax assessment |
|---|---|---|
| 2025 | $6,089 +8.7% | $219,660 +44.4% |
| 2024 | $5,604 +2.4% | $152,110 |
| 2023 | $5,473 +1.1% | $152,110 |
Find assessor info on the county website
Neighborhood: 06483
Nearby schools
GreatSchools rating
- 7/10Chatfield Lopresti Elementary SchoolGrades: PK-5Distance: 1.1 mi
- 6/10Seymour Middle SchoolGrades: 6-8Distance: 2.3 mi
- 5/10Seymour High SchoolGrades: 9-12Distance: 1.5 mi
Get pre-qualified for a loan
At Zillow Home Loans, we can pre-qualify you in as little as 5 minutes with no impact to your credit score.An equal housing lender. NMLS #10287.
Sell with ease on Zillow
Get a Zillow Showcase℠ listing at no additional cost and you could sell for —faster.
$333,300
2% more+$6,666
With Zillow Showcase(estimated)$339,966
