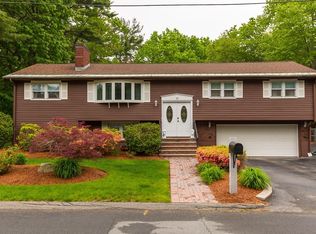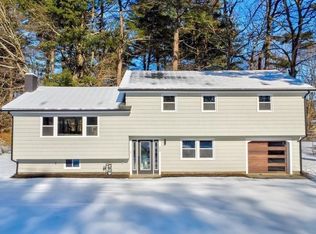Sold for $1,930,000
$1,930,000
29 Gedick Rd, Burlington, MA 01803
5beds
5,700sqft
Single Family Residence
Built in 2024
0.46 Acres Lot
$1,949,100 Zestimate®
$339/sqft
$3,431 Estimated rent
Home value
$1,949,100
$1.79M - $2.12M
$3,431/mo
Zestimate® history
Loading...
Owner options
Explore your selling options
What's special
New stunning Modern Colonial with Natural Gas 5,700+- sq. ft. home. The amazing home has 6 bathrooms, five oversized bedrooms, and one being a first-floor suite walk in pantry with cabinets, mudroom, coffee bar, located in Fox Hill on a premium street in Burlington! Just a minute’s drive to the Burlington town center and parks. The home is conveniently located. Amazing private oversized lot, the home has all the high-end amenities expected in a GTH Custom Home finishes by Master GC R.H Richard Inc. A gorgeous and amazing oversized kitchen with a 11-foot island. All high-end Thermador appliances, beverage center, kitchen cabinets are custom made by our cabinetmaker, solid wood doors, 1st floor, transom windows throughout first floor, two fireplaces, one in the master bedroom, amazing changing room, built in surround with speakers. Finished lower level with cabinets and sink, full bathroom Walk up attic., storage room. A dream Home!
Zillow last checked: 8 hours ago
Listing updated: December 06, 2024 at 10:23pm
Listed by:
Jason Saphire 877-249-5478,
www.HomeZu.com 877-249-5478
Bought with:
Sandeep Arora
NextHome Luxury Realty
Source: MLS PIN,MLS#: 73295136
Facts & features
Interior
Bedrooms & bathrooms
- Bedrooms: 5
- Bathrooms: 6
- Full bathrooms: 5
- 1/2 bathrooms: 1
Primary bedroom
- Features: Bathroom - Full, Closet/Cabinets - Custom Built, Flooring - Hardwood, Recessed Lighting
- Level: First
Bedroom 2
- Features: Bathroom - Full, Flooring - Stone/Ceramic Tile, Crown Molding
- Level: First
Bedroom 3
- Features: Bathroom - Full, Crown Molding
- Level: Second
Bedroom 4
- Level: Second
Bedroom 5
- Level: Second
Primary bathroom
- Features: Yes
Dining room
- Features: Wainscoting
- Level: First
Family room
- Features: Flooring - Wood
- Level: First
- Area: 324
- Dimensions: 18 x 18
Kitchen
- Features: Closet/Cabinets - Custom Built, Flooring - Hardwood, Wet Bar, Breakfast Bar / Nook, Open Floorplan, Storage, Crown Molding
- Level: First
Living room
- Level: First
Heating
- Central, Forced Air, Natural Gas
Cooling
- Central Air
Appliances
- Included: Gas Water Heater, Water Heater, Range, Dishwasher, Disposal, Microwave, Refrigerator, Freezer, Wine Refrigerator, Range Hood, Plumbed For Ice Maker
- Laundry: Electric Dryer Hookup, Washer Hookup
Features
- Wet Bar, Walk-up Attic
- Flooring: Tile, Vinyl, Hardwood
- Doors: Insulated Doors
- Windows: Insulated Windows
- Has basement: No
- Number of fireplaces: 2
- Fireplace features: Family Room
Interior area
- Total structure area: 5,700
- Total interior livable area: 5,700 sqft
Property
Parking
- Total spaces: 8
- Parking features: Attached, Garage Door Opener, Garage Faces Side, Insulated, Paved
- Attached garage spaces: 2
- Uncovered spaces: 6
Features
- Patio & porch: Porch, Deck
- Exterior features: Porch, Deck, Sprinkler System, Stone Wall
- Has view: Yes
- View description: Scenic View(s)
- Waterfront features: Stream
- Frontage length: 100.00
Lot
- Size: 0.46 Acres
- Features: Cul-De-Sac, Wooded, Easements, Cleared, Level
Details
- Parcel number: 389111
- Zoning: RO
Construction
Type & style
- Home type: SingleFamily
- Architectural style: Colonial
- Property subtype: Single Family Residence
- Attached to another structure: Yes
Materials
- Frame
- Foundation: Concrete Perimeter
- Roof: Shingle
Condition
- New construction: Yes
- Year built: 2024
Details
- Warranty included: Yes
Utilities & green energy
- Electric: 220 Volts
- Sewer: Public Sewer
- Water: Public
- Utilities for property: for Gas Range, for Electric Dryer, Washer Hookup, Icemaker Connection
Green energy
- Energy efficient items: Thermostat, Other (See Remarks)
Community & neighborhood
Security
- Security features: Security System
Community
- Community features: Public Transportation, Shopping, Tennis Court(s), Park, Walk/Jog Trails, Medical Facility, Laundromat, Conservation Area, Highway Access, House of Worship, Public School, T-Station
Location
- Region: Burlington
- Subdivision: Fox Hill
Price history
| Date | Event | Price |
|---|---|---|
| 12/6/2024 | Sold | $1,930,000-3.5%$339/sqft |
Source: MLS PIN #73295136 Report a problem | ||
| 10/15/2024 | Price change | $1,999,000-4.3%$351/sqft |
Source: MLS PIN #73295136 Report a problem | ||
| 9/26/2024 | Listed for sale | $2,089,000$366/sqft |
Source: MLS PIN #73295136 Report a problem | ||
| 9/22/2024 | Listing removed | $2,089,000$366/sqft |
Source: MLS PIN #73266801 Report a problem | ||
| 7/18/2024 | Listed for sale | $2,089,000$366/sqft |
Source: MLS PIN #73266801 Report a problem | ||
Public tax history
| Year | Property taxes | Tax assessment |
|---|---|---|
| 2025 | $3,623 -33.1% | $418,400 -30.9% |
| 2024 | $5,415 +4.7% | $605,700 +10% |
| 2023 | $5,174 +5% | $550,400 +11.1% |
Find assessor info on the county website
Neighborhood: 01803
Nearby schools
GreatSchools rating
- 6/10Fox Hill Elementary SchoolGrades: K-5Distance: 1.1 mi
- 7/10Marshall Simonds Middle SchoolGrades: 6-8Distance: 2.6 mi
- 9/10Burlington High SchoolGrades: PK,9-12Distance: 2.6 mi
Schools provided by the listing agent
- Elementary: Fox Hill
- Middle: Marshall Simond
- High: Bhs
Source: MLS PIN. This data may not be complete. We recommend contacting the local school district to confirm school assignments for this home.
Get a cash offer in 3 minutes
Find out how much your home could sell for in as little as 3 minutes with a no-obligation cash offer.
Estimated market value$1,949,100
Get a cash offer in 3 minutes
Find out how much your home could sell for in as little as 3 minutes with a no-obligation cash offer.
Estimated market value
$1,949,100

