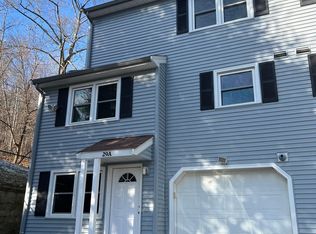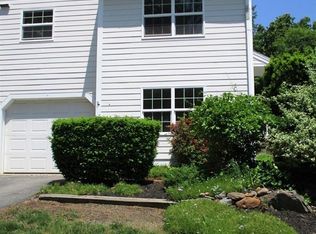WOW!!! This updated attached style Condo has been updated throughout.This home boast 2 beds 1.5 baths and over 1400 square feet of new paint, flooring and lighting fixtures. From the moment you walk in you will feel at home.You enter into your own quaint sitting area, playroom or home office.As you walk up the stairs you are welcomed into a gorgeous living area complete with fireplace,tons of natural light and an easy floor plan which flows from living, dining and into the kitchen accented by brand new stainless appliances.Top Floor boasts an amazing Master Bedroom with his/hers closets and with its own bath entrance. Second bedroom is spacious and also offers a large walk in closet.Roof was done about 10 years ago, brand new vinyl siding,gas furnace,most windows replaced,tons of natural light,room for storage and there are no condo fees!Cozy deck,backyard and shed are ideal for many uses. ***Back on market due to buyer financing***
This property is off market, which means it's not currently listed for sale or rent on Zillow. This may be different from what's available on other websites or public sources.

