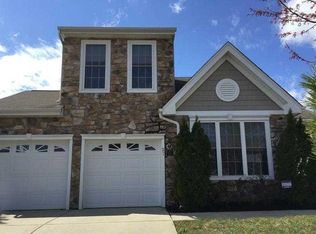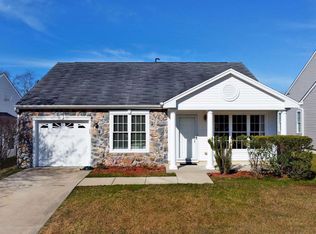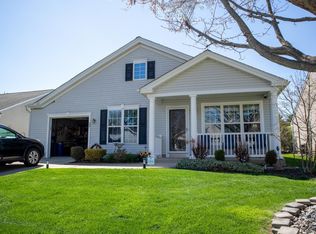Sold for $331,000
$331,000
29 Gasko Rd, Mays Landing, NJ 08330
2beds
1,703sqft
Single Family Residence
Built in 2004
6,534 Square Feet Lot
$351,500 Zestimate®
$194/sqft
$2,969 Estimated rent
Home value
$351,500
$316,000 - $390,000
$2,969/mo
Zestimate® history
Loading...
Owner options
Explore your selling options
What's special
Discover the charm of this beautifully maintained 2-bedroom, 2-bath home in Tavistock at Mays Landing, a sought-after 55+ community. Offering 1,703 sq. ft. of single-level living, this residence blends comfort and convenience in a peaceful setting with low HOA fees! Step inside to an inviting layout featuring hardwood flooring, elegant crown molding, and abundant natural light. While the current paint and carpet colors reflect the previous owner's personal taste, envision the potential to customize these spaces to your own style, creating a personalized haven that truly feels like home. The spacious kitchen and open living areas provide the perfect canvas for your unique touch, whether you prefer modern minimalism or classic coziness. Enjoy the outdoors on your expansive 12' x 20' patio, an ideal spot to unwind and observe the local birdlife visiting nearby feeders. Recent upgrades—including a 1-year-old heater, 2-year-old AC system, and 3-year-old water heater—offer peace of mind, ensuring that the essential systems are up-to-date and reliable. The large two-car garage with a 3-ply insulated door provides ample storage and energy efficiency, accommodating vehicles and hobbies alike. Nestled in a vibrant neighborhood with easy access to shopping, dining, and a short drive to Atlantic City, this home is ready for you to move in and infuse it with your personal style, transforming it into a space that reflects your taste and preferences.
Zillow last checked: 8 hours ago
Listing updated: May 06, 2025 at 08:55am
Listed by:
Greg Davis 484-639-9798,
VRA Realty
Bought with:
NON MEMBER, 0225194075
Non Subscribing Office
Source: Bright MLS,MLS#: NJAC2015284
Facts & features
Interior
Bedrooms & bathrooms
- Bedrooms: 2
- Bathrooms: 2
- Full bathrooms: 2
- Main level bathrooms: 2
- Main level bedrooms: 2
Basement
- Area: 0
Heating
- Forced Air, Natural Gas
Cooling
- Central Air, Electric
Appliances
- Included: Microwave, Dishwasher, Disposal, Dryer, Refrigerator, Oven/Range - Gas, Stainless Steel Appliance(s), Washer, Water Heater, Gas Water Heater
- Laundry: Main Level
Features
- Attic, Bathroom - Walk-In Shower, Ceiling Fan(s), Combination Kitchen/Dining, Crown Molding, Dining Area, Entry Level Bedroom, Family Room Off Kitchen, Flat, Open Floorplan, Eat-in Kitchen, Kitchen Island, Primary Bath(s), Walk-In Closet(s), Dry Wall
- Flooring: Carpet, Ceramic Tile, Engineered Wood, Wood
- Doors: Six Panel, Sliding Glass, Insulated
- Windows: Double Hung, Energy Efficient
- Has basement: No
- Has fireplace: No
Interior area
- Total structure area: 1,703
- Total interior livable area: 1,703 sqft
- Finished area above ground: 1,703
- Finished area below ground: 0
Property
Parking
- Total spaces: 4
- Parking features: Storage, Built In, Garage Faces Front, Garage Door Opener, Inside Entrance, Concrete, Attached, Driveway, On Street
- Attached garage spaces: 2
- Uncovered spaces: 2
Accessibility
- Accessibility features: No Stairs
Features
- Levels: One
- Stories: 1
- Patio & porch: Patio, Porch
- Exterior features: Flood Lights, Rain Gutters, Sidewalks
- Pool features: None
Lot
- Size: 6,534 sqft
- Features: Level
Details
- Additional structures: Above Grade, Below Grade
- Parcel number: 1200996 0200016
- Zoning: GA-M
- Special conditions: Standard
Construction
Type & style
- Home type: SingleFamily
- Architectural style: Carriage House
- Property subtype: Single Family Residence
Materials
- Frame
- Foundation: Slab
- Roof: Architectural Shingle
Condition
- Very Good
- New construction: No
- Year built: 2004
Utilities & green energy
- Sewer: Public Sewer
- Water: Public
Community & neighborhood
Security
- Security features: Carbon Monoxide Detector(s), Smoke Detector(s)
Senior living
- Senior community: Yes
Location
- Region: Mays Landing
- Subdivision: Tavistock At Mays La
- Municipality: HAMILTON TWP
HOA & financial
HOA
- Has HOA: Yes
- HOA fee: $220 monthly
- Association name: TAVISTOCK AT MAYS LANDING
Other
Other facts
- Listing agreement: Exclusive Right To Sell
- Listing terms: Cash,Conventional,FHA,VA Loan
- Ownership: Fee Simple
Price history
| Date | Event | Price |
|---|---|---|
| 5/2/2025 | Sold | $331,000-1.2%$194/sqft |
Source: | ||
| 3/1/2025 | Contingent | $334,900$197/sqft |
Source: | ||
| 2/18/2025 | Price change | $334,900-1.5%$197/sqft |
Source: | ||
| 11/15/2024 | Listed for sale | $340,000+17.2%$200/sqft |
Source: | ||
| 5/4/2008 | Listing removed | $290,000$170/sqft |
Source: NCI #308602 Report a problem | ||
Public tax history
| Year | Property taxes | Tax assessment |
|---|---|---|
| 2025 | $6,121 | $178,400 |
| 2024 | $6,121 +1.1% | $178,400 |
| 2023 | $6,055 +10.6% | $178,400 |
Find assessor info on the county website
Neighborhood: 08330
Nearby schools
GreatSchools rating
- 4/10George L. Hess Elementary SchoolGrades: 1-5Distance: 1.2 mi
- 4/10William Davies Middle SchoolGrades: 6-8Distance: 0.6 mi
- 3/10Oakcrest High SchoolGrades: 9-12Distance: 0.9 mi
Schools provided by the listing agent
- High: Oakcrest
- District: Hamilton Township Public Schools
Source: Bright MLS. This data may not be complete. We recommend contacting the local school district to confirm school assignments for this home.
Get a cash offer in 3 minutes
Find out how much your home could sell for in as little as 3 minutes with a no-obligation cash offer.
Estimated market value$351,500
Get a cash offer in 3 minutes
Find out how much your home could sell for in as little as 3 minutes with a no-obligation cash offer.
Estimated market value
$351,500


