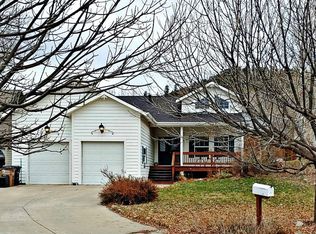Sold inner office
$782,400
29 Garret, Durango, CO 81301
3beds
2,205sqft
Stick Built
Built in 2001
0.3 Acres Lot
$803,700 Zestimate®
$355/sqft
$3,092 Estimated rent
Home value
$803,700
$723,000 - $900,000
$3,092/mo
Zestimate® history
Loading...
Owner options
Explore your selling options
What's special
Lovely in-town home set on a large lot with mature landscape, only minutes from downtown Durango. This three-bedroom, two-bath home has been meticulously maintained and shows pride of ownership. You'll love the open floor plan, vaulted ceilings, and bright sunny kitchen. The living room is the ideal gathering spot with its wall of windows and delightful double-sided fireplace. The primary bedroom is also on the main level with an ensuite bath that features an inviting soaking tub and separate shower. Upstairs you will find two bedrooms and a shared full bath. There is also a bonus room that includes the TV and is the perfect flex space for all your needs. The home offers ample storage, an oversized two-car garage, and AC to keep you cool in the summer months. The outside space is just as wonderful as the inside with an inviting deck off the kitchen area, a private backyard, and gorgeous trees. This home is ready for its lucky new owner! Don’t miss the opportunity to see it today!
Zillow last checked: 8 hours ago
Listing updated: August 14, 2024 at 09:44am
Listed by:
Melissa Mayer 970-759-1892,
Legacy Properties West Sotheby's Int. Realty
Bought with:
Heather Feistner
Legacy Properties West Sotheby's Int. Realty
Source: CREN,MLS#: 814320
Facts & features
Interior
Bedrooms & bathrooms
- Bedrooms: 3
- Bathrooms: 2
- Full bathrooms: 2
Primary bedroom
- Level: Main
Cooling
- Central Air
Appliances
- Included: Range, Refrigerator, Dishwasher, Washer, Dryer, Disposal, Microwave
Features
- Vaulted Ceiling(s)
- Flooring: Carpet-Partial, Tile
- Windows: Window Coverings
- Basement: Crawl Space
- Has fireplace: Yes
- Fireplace features: Living Room
Interior area
- Total structure area: 2,205
- Total interior livable area: 2,205 sqft
Property
Parking
- Total spaces: 2
- Parking features: Attached Garage
- Attached garage spaces: 2
Features
- Levels: Two
- Stories: 2
- Patio & porch: Deck
- Exterior features: Landscaping, Lawn Sprinklers
Lot
- Size: 0.30 Acres
Details
- Parcel number: 566515102019
- Zoning description: Residential Single Family
Construction
Type & style
- Home type: SingleFamily
- Property subtype: Stick Built
Materials
- Roof: Asphalt
Condition
- New construction: No
- Year built: 2001
Utilities & green energy
- Sewer: Public Sewer
- Water: City Water
- Utilities for property: Electricity Connected, Internet, Natural Gas Connected
Community & neighborhood
Location
- Region: Durango
- Subdivision: Other
HOA & financial
HOA
- Has HOA: Yes
- Association name: Hornbaker
Price history
| Date | Event | Price |
|---|---|---|
| 8/14/2024 | Sold | $782,400-2.1%$355/sqft |
Source: | ||
| 7/9/2024 | Contingent | $799,000$362/sqft |
Source: | ||
| 7/2/2024 | Price change | $799,000-6%$362/sqft |
Source: | ||
| 6/17/2024 | Listed for sale | $850,000$385/sqft |
Source: | ||
| 6/11/2024 | Contingent | $850,000$385/sqft |
Source: | ||
Public tax history
| Year | Property taxes | Tax assessment |
|---|---|---|
| 2025 | $2,363 +16.3% | $60,970 +20.7% |
| 2024 | $2,032 +31.3% | $50,520 -3.6% |
| 2023 | $1,548 -0.6% | $52,410 +48.5% |
Find assessor info on the county website
Neighborhood: 81301
Nearby schools
GreatSchools rating
- 5/10Riverview Elementary SchoolGrades: PK-5Distance: 1.6 mi
- 6/10Miller Middle SchoolGrades: 6-8Distance: 2.4 mi
- 9/10Durango High SchoolGrades: 9-12Distance: 2.3 mi
Schools provided by the listing agent
- Elementary: Riverview K-5
- Middle: Miller 6-8
- High: Durango 9-12
Source: CREN. This data may not be complete. We recommend contacting the local school district to confirm school assignments for this home.

Get pre-qualified for a loan
At Zillow Home Loans, we can pre-qualify you in as little as 5 minutes with no impact to your credit score.An equal housing lender. NMLS #10287.
