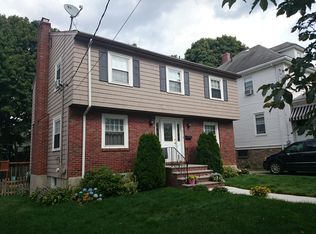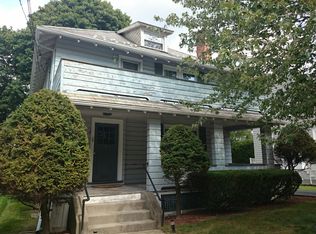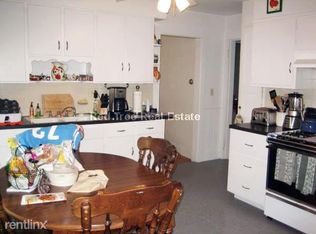Sold for $970,000
$970,000
29 Garnet Rd, West Roxbury, MA 02132
4beds
1,684sqft
Single Family Residence
Built in 1905
5,000 Square Feet Lot
$1,061,600 Zestimate®
$576/sqft
$4,596 Estimated rent
Home value
$1,061,600
$966,000 - $1.17M
$4,596/mo
Zestimate® history
Loading...
Owner options
Explore your selling options
What's special
Discover your dream home in this charming Colonial nestled in the heart of West Roxbury & in the Boston Latin School district! Step inside to be greeted by newly refinished hardwood floors that gleam with warmth & character, complemented by high ceilings, & fresh interior paint that creates a crisp, inviting atmosphere throughout. A brand-new AC system installed in September 2024 ensures year-round comfort. Features include a spacious three-season porch, inviting deck overlooking the beautifully landscaped yard. With a partially finished basement, ample storage space, & a bathroom on each floor, this home offers both style and practicality. Bathed in natural light & situated on a picturesque street adorned with mature trees, this property boasts an unbeatable location, moments to shopping, & restaurants, parks. Experience the perfect blend of urban convenience and suburban tranquility in this move-in ready gem near Brookline, Longwood Medical area, Millennium Park & Boston College.
Zillow last checked: 8 hours ago
Listing updated: November 05, 2024 at 02:11pm
Listed by:
Selina MacDonald 617-800-6498,
Keller Williams Boston MetroWest 508-877-6500
Bought with:
Emily Goode
Coldwell Banker Realty - Westwood
Source: MLS PIN,MLS#: 73295455
Facts & features
Interior
Bedrooms & bathrooms
- Bedrooms: 4
- Bathrooms: 3
- Full bathrooms: 2
- 1/2 bathrooms: 1
Primary bedroom
- Features: Walk-In Closet(s), Flooring - Hardwood
- Level: Second
- Area: 196.96
- Dimensions: 13.58 x 14.5
Bedroom 2
- Features: Ceiling Fan(s), Flooring - Hardwood
- Level: Second
- Area: 169.79
- Dimensions: 13.58 x 12.5
Bedroom 3
- Features: Ceiling Fan(s), Walk-In Closet(s), Closet, Flooring - Hardwood
- Level: Second
- Area: 107.56
- Dimensions: 10.08 x 10.67
Bedroom 4
- Features: Walk-In Closet(s), Flooring - Hardwood
- Level: Second
- Area: 86.78
- Dimensions: 11.83 x 7.33
Bedroom 5
- Level: Basement
- Area: 152.93
- Dimensions: 11.92 x 12.83
Bathroom 1
- Features: Bathroom - Half
- Level: First
Bathroom 2
- Features: Bathroom - Full, Bathroom - Tiled With Tub & Shower
- Level: Second
- Area: 41.33
- Dimensions: 8 x 5.17
Bathroom 3
- Features: Bathroom - Full, Bathroom - Tiled With Shower Stall
- Level: Basement
- Area: 56.67
- Dimensions: 10 x 5.67
Dining room
- Features: Flooring - Hardwood, Lighting - Pendant
- Level: Main,First
- Area: 233.54
- Dimensions: 15.83 x 14.75
Family room
- Features: Bathroom - Full, Cable Hookup
- Level: Basement
- Area: 345.14
- Dimensions: 23.67 x 14.58
Kitchen
- Features: Ceiling Fan(s), Flooring - Laminate, Pantry, Countertops - Stone/Granite/Solid, Countertops - Upgraded, Kitchen Island, Recessed Lighting, Stainless Steel Appliances, Lighting - Pendant
- Level: Main,First
- Area: 17880.17
- Dimensions: 11.83 x 1511
Living room
- Features: Flooring - Hardwood, French Doors, Lighting - Overhead
- Level: Main,First
- Area: 198.09
- Dimensions: 13.58 x 14.58
Heating
- Baseboard, Hot Water, Ductless
Cooling
- Ductless
Appliances
- Included: Gas Water Heater, Range, Dishwasher, ENERGY STAR Qualified Refrigerator, ENERGY STAR Qualified Dishwasher, Range Hood, Oven
- Laundry: Washer Hookup, In Basement
Features
- Lighting - Sconce, Archway, Entrance Foyer, Sun Room, Internet Available - Unknown
- Flooring: Wood, Tile, Hardwood, Flooring - Hardwood, Laminate
- Doors: French Doors
- Basement: Full,Partially Finished,Interior Entry
- Number of fireplaces: 1
- Fireplace features: Dining Room
Interior area
- Total structure area: 1,684
- Total interior livable area: 1,684 sqft
Property
Parking
- Total spaces: 2
- Parking features: Paved Drive, Off Street, Deeded, Paved
- Uncovered spaces: 2
Features
- Patio & porch: Porch - Enclosed, Deck, Deck - Composite
- Exterior features: Porch - Enclosed, Deck, Deck - Composite, Storage, Fenced Yard, Other
- Fencing: Fenced
Lot
- Size: 5,000 sqft
- Features: Level, Other
Details
- Parcel number: W:20 P:07232 S:000,1428725
- Zoning: R1
Construction
Type & style
- Home type: SingleFamily
- Architectural style: Colonial
- Property subtype: Single Family Residence
Materials
- Frame
- Foundation: Concrete Perimeter, Stone
- Roof: Shingle
Condition
- Year built: 1905
Utilities & green energy
- Electric: 100 Amp Service
- Sewer: Public Sewer
- Water: Public
- Utilities for property: for Gas Range, Washer Hookup
Community & neighborhood
Community
- Community features: Public Transportation, Shopping, Pool, Park, Walk/Jog Trails, Medical Facility
Location
- Region: West Roxbury
- Subdivision: West Roxbury
Other
Other facts
- Road surface type: Paved
Price history
| Date | Event | Price |
|---|---|---|
| 11/5/2024 | Sold | $970,000+7.8%$576/sqft |
Source: MLS PIN #73295455 Report a problem | ||
| 9/26/2024 | Listed for sale | $900,000+48.8%$534/sqft |
Source: MLS PIN #73295455 Report a problem | ||
| 9/13/2024 | Listing removed | $4,600$3/sqft |
Source: Zillow Rentals Report a problem | ||
| 8/23/2024 | Listed for rent | $4,600+7%$3/sqft |
Source: Zillow Rentals Report a problem | ||
| 8/22/2024 | Listing removed | -- |
Source: MLS PIN #73266444 Report a problem | ||
Public tax history
| Year | Property taxes | Tax assessment |
|---|---|---|
| 2025 | $9,910 +7.8% | $855,800 +1.4% |
| 2024 | $9,196 +7.6% | $843,700 +6% |
| 2023 | $8,546 +8.6% | $795,700 +10% |
Find assessor info on the county website
Neighborhood: West Roxbury
Nearby schools
GreatSchools rating
- 6/10Lyndon K-8 SchoolGrades: PK-8Distance: 0.7 mi
- 4/10Margarita Muniz AcademyGrades: 9-12Distance: 2.3 mi
- 6/10Mozart Elementary SchoolGrades: PK-6Distance: 1.1 mi
Get a cash offer in 3 minutes
Find out how much your home could sell for in as little as 3 minutes with a no-obligation cash offer.
Estimated market value$1,061,600
Get a cash offer in 3 minutes
Find out how much your home could sell for in as little as 3 minutes with a no-obligation cash offer.
Estimated market value
$1,061,600


