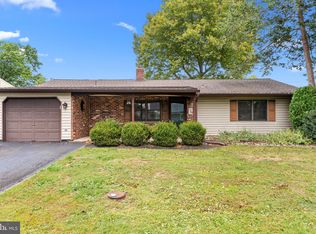Sold for $339,000 on 08/02/23
$339,000
29 Gamewood Rd, Levittown, PA 19057
3beds
1,455sqft
Single Family Residence
Built in 1953
7,000 Square Feet Lot
$385,000 Zestimate®
$233/sqft
$2,655 Estimated rent
Home value
$385,000
$366,000 - $404,000
$2,655/mo
Zestimate® history
Loading...
Owner options
Explore your selling options
What's special
Wonderful Goldenridge, three-bedroom, two-bath ranch style home. This residence has been thoughtfully updated with a sleek and contemporary kitchen, complete with all of the latest appliances and finishes, as well as custom tiled bathrooms with walk in Shower. Situated on a spacious lot with a large yard and a convenient shed, you'll relish the outdoors as much as the indoors. The Mini Split allows for customized temperature control to keep you comfortable year-round. One level living abounds with a spacious Family Room that invites relaxation and entertainment. Additionally, the abilty to have an in-law suite adds a level of versatility that makes this home a true gem. Not to be overlooked is the prime location that provides easy access to Route 1 and I-95 for effortless commuting, shopping, and dining. Ideal for those who demand style, comfort, and convenience, this Goldenridge beauty is ready for you to call home!
Zillow last checked: 8 hours ago
Listing updated: August 02, 2023 at 05:01pm
Listed by:
Victoria Sweitzer 267-767-6616,
RE/MAX Centre Realtors
Bought with:
Lisa Longenbach, 2077072
Keller Williams Real Estate-Langhorne
Source: Bright MLS,MLS#: PABU2051034
Facts & features
Interior
Bedrooms & bathrooms
- Bedrooms: 3
- Bathrooms: 2
- Full bathrooms: 2
- Main level bathrooms: 2
- Main level bedrooms: 3
Basement
- Area: 0
Heating
- Baseboard, Wall Unit, Electric
Cooling
- Window Unit(s), Ductless, Electric
Appliances
- Included: Electric Water Heater
- Laundry: Main Level
Features
- Eat-in Kitchen
- Flooring: Carpet, Vinyl
- Has basement: No
- Number of fireplaces: 1
- Fireplace features: Brick
Interior area
- Total structure area: 1,455
- Total interior livable area: 1,455 sqft
- Finished area above ground: 1,455
- Finished area below ground: 0
Property
Parking
- Total spaces: 1
- Parking features: Driveway, Attached Carport
- Carport spaces: 1
- Has uncovered spaces: Yes
Accessibility
- Accessibility features: None
Features
- Levels: One
- Stories: 1
- Patio & porch: Patio, Breezeway
- Exterior features: Sidewalks, Street Lights
- Pool features: None
- Fencing: Other
Lot
- Size: 7,000 sqft
- Dimensions: 70.00 x 100.00
- Features: Front Yard, Rear Yard, SideYard(s)
Details
- Additional structures: Above Grade, Below Grade
- Parcel number: 05038153
- Zoning: R3
- Special conditions: Standard
Construction
Type & style
- Home type: SingleFamily
- Architectural style: Ranch/Rambler
- Property subtype: Single Family Residence
Materials
- Frame
- Foundation: Slab
- Roof: Asbestos Shingle
Condition
- New construction: No
- Year built: 1953
Utilities & green energy
- Electric: 200+ Amp Service
- Sewer: Public Sewer
- Water: Public
- Utilities for property: Cable Connected
Community & neighborhood
Location
- Region: Levittown
- Subdivision: Goldenridge
- Municipality: BRISTOL TWP
Other
Other facts
- Listing agreement: Exclusive Right To Sell
- Listing terms: Conventional,VA Loan,FHA 203(b)
- Ownership: Fee Simple
Price history
| Date | Event | Price |
|---|---|---|
| 8/2/2023 | Sold | $339,000$233/sqft |
Source: | ||
| 7/27/2023 | Pending sale | $339,000$233/sqft |
Source: | ||
| 6/20/2023 | Pending sale | $339,000$233/sqft |
Source: | ||
| 6/8/2023 | Listed for sale | $339,000+69.5%$233/sqft |
Source: | ||
| 5/8/2008 | Sold | $200,000+48.1%$137/sqft |
Source: Public Record | ||
Public tax history
| Year | Property taxes | Tax assessment |
|---|---|---|
| 2025 | $4,906 +0.4% | $18,000 |
| 2024 | $4,888 +0.7% | $18,000 |
| 2023 | $4,852 | $18,000 |
Find assessor info on the county website
Neighborhood: Goldenridge
Nearby schools
GreatSchools rating
- 5/10Mill Creek Elementary SchoolGrades: K-5Distance: 0.7 mi
- NAArmstrong Middle SchoolGrades: 7-8Distance: 1.2 mi
- 2/10Truman Senior High SchoolGrades: PK,9-12Distance: 1.1 mi
Schools provided by the listing agent
- District: Bristol Township
Source: Bright MLS. This data may not be complete. We recommend contacting the local school district to confirm school assignments for this home.

Get pre-qualified for a loan
At Zillow Home Loans, we can pre-qualify you in as little as 5 minutes with no impact to your credit score.An equal housing lender. NMLS #10287.
Sell for more on Zillow
Get a free Zillow Showcase℠ listing and you could sell for .
$385,000
2% more+ $7,700
With Zillow Showcase(estimated)
$392,700