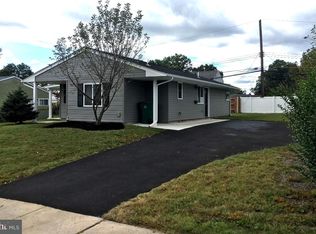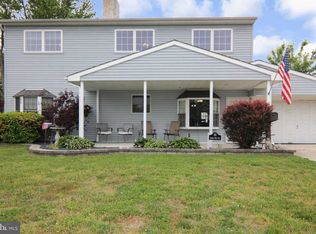Welcome Home! This renovated, expanded rancher is in the Golden Ridge section of Levittown and in walking distance to a neighborhood playground. This home offers great curb appear. Entering the home into the Living/Dining room area with a ceiling fan and a double-sided fireplace that opens to a spacious living room. (Buyer can choose their own flooring for the living room, dining room, hall. A little effort will go a long way.) Beautiful eat-in kitchen with desirable stainless appliances, granite island with a pendulum light fixture, granite counters, tasteful tiled back splash, recess lighting and a large wall pantry will delight the chef in you. The home has on-trend engineered flooring in kitchen and laundry room. Newer wall to wall carpeting in all three bedrooms, each bedroom has double-closets and a ceiling fan, too. Updated full bathroom includes a shower/tub wrapped in ceramic tile. Updated powder room near the home's entrance is convenient and modern. Oversize laundry room with shelves and space for a home office, exercise room or use your imagination. Enclosed patio with included hot tub to use through-out the year rounds out the home. In the spacious backyard, notice the shed and large areas for gardening, entertaining, etc. All this plus Central Air! 2022-05-21
This property is off market, which means it's not currently listed for sale or rent on Zillow. This may be different from what's available on other websites or public sources.

