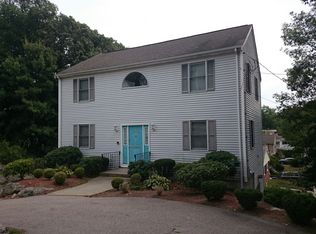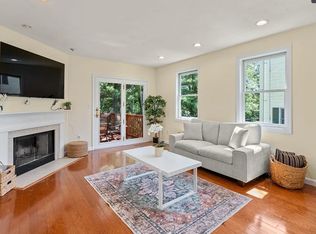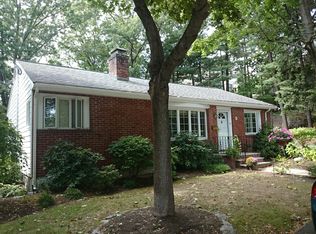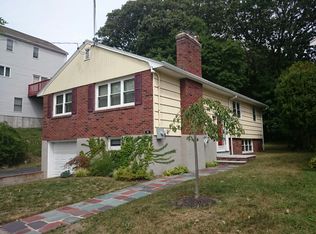Chestnut Hill Line! Young Colonial at the end of Furbush! The kitchen is wide open to the living room and its warm fireplace and bright atrium door. These rooms flow to a deck that is comfortably surrounded by the treetops! Upstairs are 3 generous bedrooms including a master suite! Huge 2 car garage under with direct access to the house! Low maintenance grounds! Low maintenance exterior! Just move in and enjoy! Close to Millennium Park with walking trails and kayak launch! Close to highways!
This property is off market, which means it's not currently listed for sale or rent on Zillow. This may be different from what's available on other websites or public sources.




