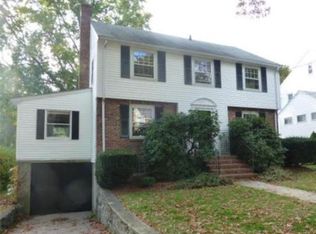Sold for $1,599,000 on 04/29/24
$1,599,000
29 Frost Rd, Belmont, MA 02478
3beds
2,155sqft
Single Family Residence
Built in 1937
6,710 Square Feet Lot
$1,649,400 Zestimate®
$742/sqft
$3,724 Estimated rent
Home value
$1,649,400
$1.53M - $1.78M
$3,724/mo
Zestimate® history
Loading...
Owner options
Explore your selling options
What's special
Perfectly situated on quiet street in the heart of desirable Winn Brook area! This CE Colonial, on 3 levels, combines classic appeal with many recent updates. From the welcoming brick/granite front stairs, you’ll be drawn to the graceful foyer flanked by curved archways leading to frplc living room w/ adjacent screened porch, and dining room w/ corner cabinet. The gourmet kitchen (2018) w/ granite counters, SS appliances, custom cabinets, & built-in desk/eating area & modern half-bath on this level. 2nd flr has primary bedrm suite w/2 closets, 2 addt’l generous bedrms, plus an office & tile bath. Large unfinished walk-up attic for storage and expansion potential. Inviting lower-level family/media room w/ frplc & separate heat. Fenced level yard with patio & 2 car garage. Convenient location close to Belmont Center, Commuter rail, Rte 2 & public trans. Steps to Winn Brook Elementary & Joey's Park.
Zillow last checked: 8 hours ago
Listing updated: June 21, 2024 at 10:08am
Listed by:
Thomas Hevey 617-233-3554,
Berkshire Hathaway HomeServices Commonwealth Real Estate 617-489-6900,
Margaret Vogel 617-851-1742
Bought with:
Alison Socha Group
Leading Edge Real Estate
Source: MLS PIN,MLS#: 73192729
Facts & features
Interior
Bedrooms & bathrooms
- Bedrooms: 3
- Bathrooms: 2
- Full bathrooms: 1
- 1/2 bathrooms: 1
Primary bedroom
- Features: Closet, Flooring - Hardwood, Lighting - Sconce
- Level: Second
- Area: 252
- Dimensions: 21 x 12
Bedroom 2
- Features: Ceiling Fan(s), Closet, Flooring - Hardwood
- Level: Second
- Area: 156
- Dimensions: 13 x 12
Bedroom 3
- Features: Ceiling Fan(s), Closet, Flooring - Hardwood
- Level: Second
- Area: 108
- Dimensions: 12 x 9
Bathroom 1
- Features: Bathroom - Half, Flooring - Stone/Ceramic Tile
- Level: First
Bathroom 2
- Features: Bathroom - Full, Bathroom - Tiled With Tub & Shower, Flooring - Stone/Ceramic Tile
- Level: Second
Dining room
- Features: Closet/Cabinets - Custom Built, Flooring - Hardwood, Chair Rail, Crown Molding
- Level: First
- Area: 144
- Dimensions: 12 x 12
Family room
- Features: Ceiling Fan(s), Flooring - Wall to Wall Carpet, Exterior Access
- Level: Basement
- Area: 252
- Dimensions: 21 x 12
Kitchen
- Features: Ceiling Fan(s), Flooring - Stone/Ceramic Tile, Countertops - Stone/Granite/Solid, Exterior Access, Recessed Lighting, Remodeled, Stainless Steel Appliances, Gas Stove
- Level: First
- Area: 187
- Dimensions: 17 x 11
Living room
- Features: Flooring - Hardwood, Lighting - Sconce, Crown Molding
- Level: First
- Area: 252
- Dimensions: 21 x 12
Office
- Features: Ceiling Fan(s), Flooring - Hardwood
- Level: Second
- Area: 64
- Dimensions: 8 x 8
Heating
- Electric Baseboard, Steam, Natural Gas
Cooling
- Window Unit(s)
Appliances
- Laundry: Gas Dryer Hookup, Washer Hookup, Sink, In Basement
Features
- Ceiling Fan(s), Closet, Office, Foyer, Walk-up Attic
- Flooring: Tile, Carpet, Hardwood, Flooring - Hardwood
- Windows: Insulated Windows
- Basement: Full,Partially Finished,Interior Entry,Sump Pump
- Number of fireplaces: 2
- Fireplace features: Family Room, Living Room
Interior area
- Total structure area: 2,155
- Total interior livable area: 2,155 sqft
Property
Parking
- Total spaces: 6
- Parking features: Detached, Paved Drive, Off Street, Paved
- Garage spaces: 2
- Uncovered spaces: 4
Features
- Patio & porch: Screened, Patio
- Exterior features: Porch - Screened, Patio, Sprinkler System
Lot
- Size: 6,710 sqft
Details
- Parcel number: 361736
- Zoning: SC
Construction
Type & style
- Home type: SingleFamily
- Architectural style: Colonial,Garrison
- Property subtype: Single Family Residence
Materials
- Frame
- Foundation: Block
- Roof: Shingle
Condition
- Year built: 1937
Utilities & green energy
- Electric: Circuit Breakers, 200+ Amp Service
- Sewer: Public Sewer
- Water: Public
- Utilities for property: for Gas Range, for Gas Dryer, Washer Hookup
Green energy
- Energy efficient items: Thermostat
Community & neighborhood
Security
- Security features: Security System
Community
- Community features: Public Transportation, Shopping, Tennis Court(s), Park, Highway Access, Public School, T-Station
Location
- Region: Belmont
Price history
| Date | Event | Price |
|---|---|---|
| 4/29/2024 | Sold | $1,599,000-2.4%$742/sqft |
Source: MLS PIN #73192729 Report a problem | ||
| 3/26/2024 | Contingent | $1,639,000$761/sqft |
Source: MLS PIN #73192729 Report a problem | ||
| 3/8/2024 | Price change | $1,639,000-3%$761/sqft |
Source: MLS PIN #73192729 Report a problem | ||
| 1/11/2024 | Listed for sale | $1,690,000+168.7%$784/sqft |
Source: MLS PIN #73192729 Report a problem | ||
| 7/31/2001 | Sold | $629,000+173.5%$292/sqft |
Source: Public Record Report a problem | ||
Public tax history
| Year | Property taxes | Tax assessment |
|---|---|---|
| 2025 | $14,875 +8.7% | $1,306,000 +0.8% |
| 2024 | $13,686 -3.8% | $1,296,000 +2.4% |
| 2023 | $14,230 +6.4% | $1,266,000 +9.4% |
Find assessor info on the county website
Neighborhood: 02478
Nearby schools
GreatSchools rating
- 7/10Winn Brook SchoolGrades: K-4Distance: 0.1 mi
- 8/10Winthrop L Chenery Middle SchoolGrades: 5-8Distance: 1 mi
- 10/10Belmont High SchoolGrades: 9-12Distance: 0.4 mi
Schools provided by the listing agent
- Elementary: Winn Brook
- Middle: Belmont
- High: Belmont
Source: MLS PIN. This data may not be complete. We recommend contacting the local school district to confirm school assignments for this home.
Get a cash offer in 3 minutes
Find out how much your home could sell for in as little as 3 minutes with a no-obligation cash offer.
Estimated market value
$1,649,400
Get a cash offer in 3 minutes
Find out how much your home could sell for in as little as 3 minutes with a no-obligation cash offer.
Estimated market value
$1,649,400
