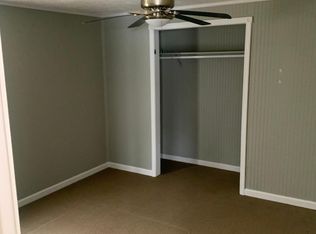Closed
$170,000
29 Frey St, Rochester, NY 14612
2beds
952sqft
Single Family Residence
Built in 1972
7,405.2 Square Feet Lot
$187,800 Zestimate®
$179/sqft
$1,566 Estimated rent
Home value
$187,800
$178,000 - $197,000
$1,566/mo
Zestimate® history
Loading...
Owner options
Explore your selling options
What's special
Adorable & Affordable Ranch in Rochester's Sought After Charlotte Neighborhood Features Big Bright & Open Living Room, Kitchen with Solid Surface Countertops and All Appliances Included! Gracious Dining Area For Entertaining Family & Friends with a Sliding Glass Door Leading to the Fenced Back Yard that is Perfect for Pets & Play! Energy efficient Vinyl Thermal Pane Windows, Glass Block Basement Windows, New Furnace 2022, New Water Heater 2019. Full Basement For Storage & Perfect For Future Finishing, & So Much More! Delayed Negotiations Until Monday May 8th at 2:00pm. HURRY! You're Going To LOVE Calling Those House "HOME!" OPEN HOUSE Saturday May 6th 2:00pm-4:00pm
Zillow last checked: 8 hours ago
Listing updated: June 12, 2023 at 04:32pm
Listed by:
G. Harlan Furbush 585-739-9409,
Keller Williams Realty Greater Rochester
Bought with:
Karina M. Shumanski, 40SH1050364
Keller Williams Realty Greater Rochester
Source: NYSAMLSs,MLS#: R1468638 Originating MLS: Rochester
Originating MLS: Rochester
Facts & features
Interior
Bedrooms & bathrooms
- Bedrooms: 2
- Bathrooms: 1
- Full bathrooms: 1
- Main level bathrooms: 1
- Main level bedrooms: 2
Heating
- Gas, Forced Air
Cooling
- Central Air
Appliances
- Included: Dishwasher, Free-Standing Range, Disposal, Gas Water Heater, Microwave, Oven, Refrigerator
- Laundry: In Basement
Features
- Ceiling Fan(s), Entrance Foyer, Eat-in Kitchen, Separate/Formal Living Room, Sliding Glass Door(s), Solid Surface Counters, Bedroom on Main Level, Main Level Primary
- Flooring: Carpet, Hardwood, Laminate, Tile, Varies
- Doors: Sliding Doors
- Windows: Thermal Windows
- Basement: Full
- Has fireplace: No
Interior area
- Total structure area: 952
- Total interior livable area: 952 sqft
Property
Parking
- Parking features: No Garage
Features
- Levels: One
- Stories: 1
- Patio & porch: Patio
- Exterior features: Blacktop Driveway, Fully Fenced, Patio
- Fencing: Full
Lot
- Size: 7,405 sqft
- Dimensions: 50 x 130
- Features: Rectangular, Rectangular Lot, Residential Lot
Details
- Additional structures: Shed(s), Storage
- Parcel number: 26140006044000010220000000
- Special conditions: Standard
Construction
Type & style
- Home type: SingleFamily
- Architectural style: Ranch
- Property subtype: Single Family Residence
Materials
- Composite Siding, Copper Plumbing
- Foundation: Block
- Roof: Asphalt,Shingle
Condition
- Resale
- Year built: 1972
Utilities & green energy
- Electric: Circuit Breakers
- Sewer: Connected
- Water: Connected, Public
- Utilities for property: Cable Available, High Speed Internet Available, Sewer Connected, Water Connected
Community & neighborhood
Location
- Region: Rochester
- Subdivision: Westmoreland
Other
Other facts
- Listing terms: Conventional,FHA,VA Loan
Price history
| Date | Event | Price |
|---|---|---|
| 6/9/2023 | Sold | $170,000+70.2%$179/sqft |
Source: | ||
| 5/9/2023 | Pending sale | $99,900$105/sqft |
Source: | ||
| 5/3/2023 | Listed for sale | $99,900+29.7%$105/sqft |
Source: | ||
| 6/29/2017 | Sold | $77,000+2.8%$81/sqft |
Source: | ||
| 5/17/2017 | Pending sale | $74,900$79/sqft |
Source: Greater Rochester #R1038609 Report a problem | ||
Public tax history
| Year | Property taxes | Tax assessment |
|---|---|---|
| 2024 | -- | $171,400 +122.6% |
| 2023 | -- | $77,000 |
| 2022 | -- | $77,000 |
Find assessor info on the county website
Neighborhood: Charlotte
Nearby schools
GreatSchools rating
- 3/10School 42 Abelard ReynoldsGrades: PK-6Distance: 0.5 mi
- 2/10Northwest College Preparatory High SchoolGrades: 7-9Distance: 5.1 mi
- NANortheast College Preparatory High SchoolGrades: 9-12Distance: 0.7 mi
Schools provided by the listing agent
- District: Rochester
Source: NYSAMLSs. This data may not be complete. We recommend contacting the local school district to confirm school assignments for this home.
