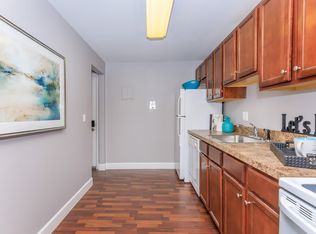Closed
$365,000
29 French Meadow Ln, Rochester, NY 14618
4beds
1,981sqft
Single Family Residence
Built in 1978
0.49 Acres Lot
$376,000 Zestimate®
$184/sqft
$2,775 Estimated rent
Maximize your home sale
Get more eyes on your listing so you can sell faster and for more.
Home value
$376,000
$350,000 - $406,000
$2,775/mo
Zestimate® history
Loading...
Owner options
Explore your selling options
What's special
Absolutely amazing location in the heart of all of Rochester. Well maintained Cape Cod/Colonial house on a cul-de-sac. This beautifully updated two-story home features a new wrap-around concrete patio perfect for outdoor entertainment. Plus plenty of backyard space as well as a huge side yard thats perfect for those birthday parties. Just think of the possibilities. Inside, the family room boasts new flooring, and smart upgrades like a smart thermostat, smart light switches and Ring doorbell to enhance modern convenience. Upstairs, new padding and carpeting and a second-floor laundry room with custom maple cabinets add comfort and functionality. Brand new washer and dryer to stay with the house. The guest bathroom is fully renovated with a new toilet, flooring, and vanity, while the master bath has a new toilet. A new garage door completes the upgrades, offering style, security, and efficiency in this inviting, modernized home. Delayed negotiations Monday 6pm May 12th. Open House Thursday 5:00-6:30pm. Sat 12-2pm
Zillow last checked: 8 hours ago
Listing updated: June 17, 2025 at 12:05am
Listed by:
Talha Shahid 585-326-9699,
Epique Realty Inc.
Bought with:
Maslah Wado, 10401383547
Epique Realty Inc.
Source: NYSAMLSs,MLS#: R1604638 Originating MLS: Rochester
Originating MLS: Rochester
Facts & features
Interior
Bedrooms & bathrooms
- Bedrooms: 4
- Bathrooms: 3
- Full bathrooms: 2
- 1/2 bathrooms: 1
- Main level bathrooms: 1
Heating
- Gas, Forced Air
Cooling
- Central Air
Appliances
- Included: Dryer, Dishwasher, Electric Oven, Electric Range, Disposal, Gas Water Heater, Microwave, Refrigerator, Washer
- Laundry: Upper Level
Features
- Separate/Formal Dining Room, Eat-in Kitchen, Separate/Formal Living Room, Granite Counters, Pantry, Bath in Primary Bedroom
- Flooring: Carpet, Ceramic Tile, Hardwood, Luxury Vinyl, Varies
- Basement: Full
- Has fireplace: No
Interior area
- Total structure area: 1,981
- Total interior livable area: 1,981 sqft
Property
Parking
- Total spaces: 2
- Parking features: Attached, Garage
- Attached garage spaces: 2
Features
- Levels: Two
- Stories: 2
- Exterior features: Blacktop Driveway
Lot
- Size: 0.49 Acres
- Dimensions: 67 x 113
- Features: Cul-De-Sac, Rectangular, Rectangular Lot, Residential Lot
Details
- Parcel number: 2620001500900001087000
- Special conditions: Standard
Construction
Type & style
- Home type: SingleFamily
- Architectural style: Cape Cod,Colonial,Two Story
- Property subtype: Single Family Residence
Materials
- Frame, Vinyl Siding
- Foundation: Block
Condition
- Resale
- Year built: 1978
Utilities & green energy
- Sewer: Connected
- Water: Connected, Public
- Utilities for property: Sewer Connected, Water Connected
Community & neighborhood
Location
- Region: Rochester
- Subdivision: French Mdws Sub
Other
Other facts
- Listing terms: Cash,Conventional,FHA,USDA Loan,VA Loan
Price history
| Date | Event | Price |
|---|---|---|
| 6/13/2025 | Sold | $365,000+4.3%$184/sqft |
Source: | ||
| 5/13/2025 | Pending sale | $349,900$177/sqft |
Source: | ||
| 5/7/2025 | Listed for sale | $349,900$177/sqft |
Source: | ||
| 5/5/2025 | Listing removed | $349,900$177/sqft |
Source: | ||
| 4/23/2025 | Listed for sale | $349,900-6.7%$177/sqft |
Source: | ||
Public tax history
| Year | Property taxes | Tax assessment |
|---|---|---|
| 2024 | -- | $248,900 |
| 2023 | -- | $248,900 |
| 2022 | -- | $248,900 +22% |
Find assessor info on the county website
Neighborhood: 14618
Nearby schools
GreatSchools rating
- 6/10French Road Elementary SchoolGrades: 3-5Distance: 0.4 mi
- 7/10Twelve Corners Middle SchoolGrades: 6-8Distance: 1.6 mi
- 8/10Brighton High SchoolGrades: 9-12Distance: 1.4 mi
Schools provided by the listing agent
- District: Brighton
Source: NYSAMLSs. This data may not be complete. We recommend contacting the local school district to confirm school assignments for this home.
