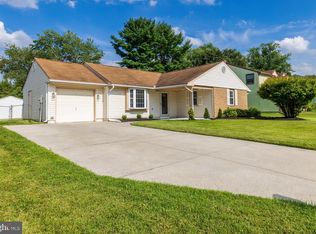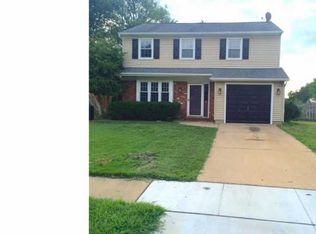Sold for $425,000
$425,000
29 Freedom Rd, Sewell, NJ 08080
4beds
2,436sqft
Single Family Residence
Built in 1979
9,375 Square Feet Lot
$454,000 Zestimate®
$174/sqft
$3,140 Estimated rent
Home value
$454,000
$413,000 - $495,000
$3,140/mo
Zestimate® history
Loading...
Owner options
Explore your selling options
What's special
Beautifully maintained with many upgrades including vinyl in-ground pool! Make sure to check out this spacious 4 bedroom 2 1/2 bath 2 story Colonial with converted garage into recreation room, possible office with side door or 5th bedroom! The kitchen is accented with stainless steel appliances, granite transformation counter tops, porcelain tile flooring, laundry room conveniently located off kitchen with stackable washer/dryer, rear door to covered concrete patio with blink camera and sun patio, 20' x 50' vinyl liner pool with leak, as is condition, seller makes no warranties and no repairs, fenced in yard, storage shed for pool equipment, renovated primary bathroom with walk in shower and newer vanity! Newer windows through out! Roof about 18 years old. Home comes with the 'Guard' VIP package including pool motor and filter home warranty. Fireplaces in office and family room included.
Zillow last checked: 8 hours ago
Listing updated: March 21, 2025 at 12:11pm
Listed by:
Johnson Z Yerkes III 856-371-2225,
Century 21 Rauh & Johns
Bought with:
Jim Byrd, RS301186
Keller Williams Real Estate - Bensalem
Source: Bright MLS,MLS#: NJGL2051240
Facts & features
Interior
Bedrooms & bathrooms
- Bedrooms: 4
- Bathrooms: 4
- Full bathrooms: 2
- 1/2 bathrooms: 2
- Main level bathrooms: 1
Primary bedroom
- Features: Flooring - Carpet
- Level: Upper
- Area: 195 Square Feet
- Dimensions: 15 x 13
Bedroom 2
- Features: Flooring - Carpet
- Level: Upper
- Area: 143 Square Feet
- Dimensions: 13 x 11
Bedroom 3
- Features: Flooring - Carpet
- Level: Upper
- Area: 130 Square Feet
- Dimensions: 13 x 10
Bedroom 4
- Features: Flooring - Carpet
- Level: Upper
- Area: 121 Square Feet
- Dimensions: 11 x 11
Dining room
- Features: Flooring - Carpet
- Level: Main
- Area: 143 Square Feet
- Dimensions: 13 x 11
Family room
- Features: Flooring - Carpet
- Level: Main
- Area: 187 Square Feet
- Dimensions: 17 x 11
Kitchen
- Level: Main
- Area: 220 Square Feet
- Dimensions: 20 x 11
Laundry
- Features: Flooring - Laminated
- Level: Main
- Area: 126 Square Feet
- Dimensions: 14 x 9
Living room
- Features: Flooring - Carpet
- Level: Main
- Area: 176 Square Feet
- Dimensions: 16 x 11
Office
- Features: Attic - Pull-Down Stairs, Fireplace - Electric, Flooring - Carpet
- Level: Main
- Area: 231 Square Feet
- Dimensions: 21 x 11
Heating
- Forced Air, Natural Gas
Cooling
- Central Air, Electric
Appliances
- Included: Microwave, Dishwasher, Disposal, Dryer, Self Cleaning Oven, Oven/Range - Gas, Stainless Steel Appliance(s), Refrigerator, Washer, Water Heater, Gas Water Heater
- Laundry: Has Laundry, Main Level, Laundry Room
Features
- Attic/House Fan, Bathroom - Stall Shower, Bathroom - Tub Shower, Bathroom - Walk-In Shower, Breakfast Area, Family Room Off Kitchen, Floor Plan - Traditional, Eat-in Kitchen, Kitchen - Table Space, Pantry, Upgraded Countertops, Walk-In Closet(s)
- Flooring: Carpet, Laminate
- Windows: Double Hung, Double Pane Windows, Energy Efficient, Replacement, Window Treatments
- Has basement: No
- Number of fireplaces: 2
- Fireplace features: Electric
Interior area
- Total structure area: 2,436
- Total interior livable area: 2,436 sqft
- Finished area above ground: 2,436
- Finished area below ground: 0
Property
Parking
- Total spaces: 1
- Parking features: Concrete, Driveway, On Street
- Uncovered spaces: 1
Accessibility
- Accessibility features: 2+ Access Exits
Features
- Levels: Two
- Stories: 2
- Exterior features: Lighting, Sidewalks, Street Lights
- Has private pool: Yes
- Pool features: In Ground, Vinyl, Private
- Fencing: Full,Privacy,Wood
Lot
- Size: 9,375 sqft
- Dimensions: 75.00 x 125.00
Details
- Additional structures: Above Grade, Below Grade
- Parcel number: 1800054 0800021
- Zoning: PR1
- Special conditions: Standard
Construction
Type & style
- Home type: SingleFamily
- Architectural style: Colonial
- Property subtype: Single Family Residence
Materials
- Aluminum Siding
- Foundation: Slab
- Roof: Architectural Shingle
Condition
- Excellent
- New construction: Yes
- Year built: 1979
Utilities & green energy
- Electric: 150 Amps, Circuit Breakers
- Sewer: Public Sewer
- Water: Public
- Utilities for property: Cable Connected, Electricity Available, Natural Gas Available, Phone, Sewer Available, Underground Utilities, Water Available
Community & neighborhood
Location
- Region: Sewell
- Subdivision: Heritage Valley
- Municipality: WASHINGTON TWP
Other
Other facts
- Listing agreement: Exclusive Right To Sell
- Listing terms: Cash,Conventional,FHA,FHA 203(b),VA Loan
- Ownership: Fee Simple
Price history
| Date | Event | Price |
|---|---|---|
| 3/21/2025 | Sold | $425,000-1.1%$174/sqft |
Source: | ||
| 2/13/2025 | Pending sale | $429,900$176/sqft |
Source: | ||
| 2/7/2025 | Contingent | $429,900$176/sqft |
Source: | ||
| 1/28/2025 | Price change | $429,900-6.5%$176/sqft |
Source: | ||
| 1/4/2025 | Price change | $459,900-5.2%$189/sqft |
Source: | ||
Public tax history
| Year | Property taxes | Tax assessment |
|---|---|---|
| 2025 | $8,481 | $241,200 |
| 2024 | $8,481 -2.2% | $241,200 |
| 2023 | $8,671 +3.4% | $241,200 |
Find assessor info on the county website
Neighborhood: 08080
Nearby schools
GreatSchools rating
- 8/10Hurffville Elementary SchoolGrades: K-5Distance: 1 mi
- 5/10Chestnut Ridge Middle SchoolGrades: 6-8Distance: 0.6 mi
- 5/10Washington Twp High SchoolGrades: 9-12Distance: 0.7 mi
Schools provided by the listing agent
- Elementary: Hurffville
- Middle: Chestnut Ridge
- High: Washington Twp. H.s.
- District: Washington Township Public Schools
Source: Bright MLS. This data may not be complete. We recommend contacting the local school district to confirm school assignments for this home.
Get a cash offer in 3 minutes
Find out how much your home could sell for in as little as 3 minutes with a no-obligation cash offer.
Estimated market value$454,000
Get a cash offer in 3 minutes
Find out how much your home could sell for in as little as 3 minutes with a no-obligation cash offer.
Estimated market value
$454,000

