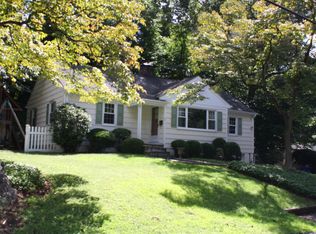Sold for $500,727 on 03/19/24
$500,727
29 Frances Avenue, Norwalk, CT 06854
4beds
1,173sqft
Single Family Residence
Built in 1945
5,227.2 Square Feet Lot
$596,700 Zestimate®
$427/sqft
$3,254 Estimated rent
Maximize your home sale
Get more eyes on your listing so you can sell faster and for more.
Home value
$596,700
$567,000 - $633,000
$3,254/mo
Zestimate® history
Loading...
Owner options
Explore your selling options
What's special
Welcome Home!! 29 Frances greets you with a gracious stone staircase. As you ascend towards the entry door a welcoming sunroom/mudroom awaits you with an abundant amount of storage for sporting equipment and more. Take off those muddy or wet shoes and walk in. An open living floorplan adorned with hardwood flooring, high ceilings and eat-in kitchen catches your eye. The first-floor main bedroom offers spacious comfort with a deep closet. This 3 / 4 bedroom home awaits its new loving family. The second floor boasts 2 bedrooms with an office or nursery. There is more. The tiered private backyard hosts a lovely patio and built-in BBQ for those fun entertaining events. The partially finished lower level features a full bathroom, office space and is looking forward to gameday. Utilize the oversized attached garage during those rainy or snowy days. 29 Frances Avenue is waiting for you! See Agent Only Remarks.
Zillow last checked: 8 hours ago
Listing updated: April 18, 2024 at 02:06am
Listed by:
Brian A. Clarke Jr 203-246-4771,
Regal Real Estate, LLC 203-246-4771
Bought with:
Hector G. Rueda, RES.0812286
Keller Williams Prestige Prop.
Source: Smart MLS,MLS#: 170614870
Facts & features
Interior
Bedrooms & bathrooms
- Bedrooms: 4
- Bathrooms: 2
- Full bathrooms: 2
Primary bedroom
- Features: Hardwood Floor
- Level: Main
Bedroom
- Features: Hardwood Floor
- Level: Upper
Bedroom
- Features: Hardwood Floor
- Level: Upper
Bedroom
- Features: Hardwood Floor
- Level: Upper
Dining room
- Features: Dining Area, Hardwood Floor
- Level: Main
Kitchen
- Features: Tile Floor
- Level: Main
Living room
- Features: Hardwood Floor
- Level: Main
Office
- Level: Lower
Rec play room
- Level: Lower
Heating
- Hot Water, Radiator, Gas In Street
Cooling
- None
Appliances
- Included: Gas Range, Microwave, Dishwasher, Washer, Dryer, Gas Water Heater, Tankless Water Heater
- Laundry: Lower Level
Features
- Basement: Full,Partially Finished,Garage Access
- Attic: Crawl Space,Storage
- Has fireplace: No
Interior area
- Total structure area: 1,173
- Total interior livable area: 1,173 sqft
- Finished area above ground: 1,173
Property
Parking
- Total spaces: 1
- Parking features: Attached
- Attached garage spaces: 1
Features
- Patio & porch: Patio, Enclosed
- Fencing: Full
- Waterfront features: Beach Access
Lot
- Size: 5,227 sqft
Details
- Parcel number: 252448
- Zoning: B
Construction
Type & style
- Home type: SingleFamily
- Architectural style: Colonial,Bungalow
- Property subtype: Single Family Residence
Materials
- Vinyl Siding
- Foundation: Block
- Roof: Asphalt
Condition
- New construction: No
- Year built: 1945
Utilities & green energy
- Sewer: Public Sewer
- Water: Public
Community & neighborhood
Community
- Community features: Basketball Court, Near Public Transport, Library, Medical Facilities, Park, Playground, Shopping/Mall
Location
- Region: Norwalk
- Subdivision: Brookside
Price history
| Date | Event | Price |
|---|---|---|
| 3/19/2024 | Sold | $500,727-3.3%$427/sqft |
Source: | ||
| 2/21/2024 | Pending sale | $517,727$441/sqft |
Source: | ||
| 1/19/2024 | Listed for sale | $517,727$441/sqft |
Source: | ||
| 12/20/2023 | Contingent | $517,727$441/sqft |
Source: | ||
| 12/13/2023 | Listed for sale | $517,727+84.9%$441/sqft |
Source: | ||
Public tax history
| Year | Property taxes | Tax assessment |
|---|---|---|
| 2025 | $7,478 +1.5% | $312,300 |
| 2024 | $7,367 +24.8% | $312,300 +33.1% |
| 2023 | $5,903 +1.9% | $234,590 |
Find assessor info on the county website
Neighborhood: Flax Hill
Nearby schools
GreatSchools rating
- 3/10Brookside Elementary SchoolGrades: PK-5Distance: 0.5 mi
- 4/10Roton Middle SchoolGrades: 6-8Distance: 1.4 mi
- 3/10Brien Mcmahon High SchoolGrades: 9-12Distance: 0.8 mi
Schools provided by the listing agent
- High: Brien McMahon
Source: Smart MLS. This data may not be complete. We recommend contacting the local school district to confirm school assignments for this home.

Get pre-qualified for a loan
At Zillow Home Loans, we can pre-qualify you in as little as 5 minutes with no impact to your credit score.An equal housing lender. NMLS #10287.
Sell for more on Zillow
Get a free Zillow Showcase℠ listing and you could sell for .
$596,700
2% more+ $11,934
With Zillow Showcase(estimated)
$608,634