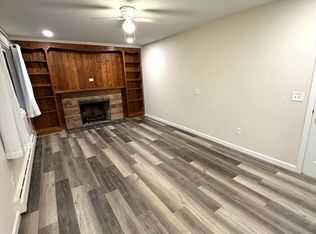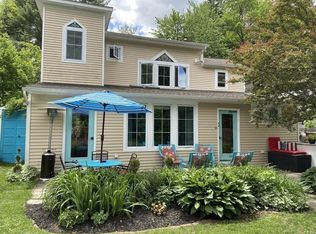This home is beyond unique with an open concept & private tranquil setting, and back yard directly on the water w/ beautiful views of forge pond. The home was originally a cottage that was rebuilt in 1995 & remodeled in the past few years. When you walk in, you will feel it's special energy immediately. There is quality of workmanship & materials & attention to detail in the decorating. There is nothing left to do but move right in. Enjoy the comfort of the central air conditioning, & central vac & the propane gas forced air heat , & gas fire place on the main floor. With the kitchen island & current dining area you can seat 10+ comfortably & the open concept provides for a great space to entertain. The master bedroom is located adjacent to the loft area on the second floor. There is also a walk in closet & laundry just out side the master. The extras include brand new sliders that look out to the water, vaulted ceilings w/ natural wood work & spiral stair case.This is a true Gem!
This property is off market, which means it's not currently listed for sale or rent on Zillow. This may be different from what's available on other websites or public sources.


