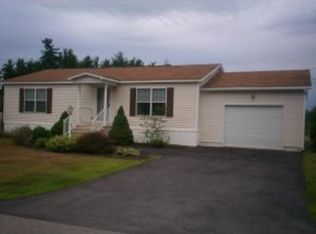Welcome to 29 Foothills Way this lovely 3 Bedroom ranch sits in a sought after area of the lovely Hemlock community, set deep in the park on a quiet cul de sac this home will be sure to please. Some of the special features it offers besides its tranquil setting is a 12 X 13 sun room off the back heated by a gas stove adding to your living space which leads out to a 12 X 14 deck overlooking a beautiful back yard with area to make a terraced garden or just leave to grow wild. Open concept living and dining and kitchen area great for entertaining. Master bedroom suite with 3/4 bath and walk in closet and access to laundry room from bath. Two additional bedrooms one currently used as an office at the other end of the home with a full bath off the hall. One car attached garage with large cedar closet and built in cabinets and pull down stairs to attic space above for all your storage needs. Hemlocks is wonderful community and is well known for how beautiful and well cared for it is with pride of ownership throughout. Great area to walk, gather at the community building for a game of cards with friends, or just relax in the peace and quiet this community offers. Grocery store, pharmacies, movie theater, all very close by. Minutes to Exits 19 and 20 off I93 in the heart of the Lakes Region and all it has to offer. Come and see before it is gone. Showings do not start until Saturday Sept 7th. Open House Sat Sept 7th 11-1.
This property is off market, which means it's not currently listed for sale or rent on Zillow. This may be different from what's available on other websites or public sources.
