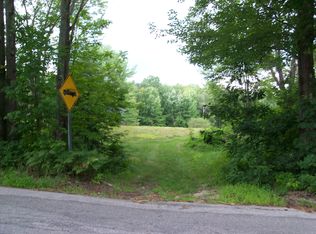Closed
Listed by:
Kathleen Estes,
Coldwell Banker Realty Gilford NH Off:603-524-2255
Bought with: KW Coastal and Lakes & Mountains Realty/Wolfeboro
$420,000
29 Folsom Road, Ossipee, NH 03814
2beds
1,897sqft
Ranch
Built in 1955
3.5 Acres Lot
$435,800 Zestimate®
$221/sqft
$1,799 Estimated rent
Home value
$435,800
$405,000 - $466,000
$1,799/mo
Zestimate® history
Loading...
Owner options
Explore your selling options
What's special
This cozy in-town ranch sitting on 3.50 acres is completely turnkey. Most everything in the home has been updated in the past 4-5 years. When you enter this home you will be welcomed into a spacious living room featuring a brick fireplace, bluestone hearth and a new wood burning insert, great for when the weather gets cooler. You will immediately be drawn to the beautiful refinished hardwood floors that run into the den as well as the bedrooms. Off the den you will find a bright sunroom, great to sit and enjoy your morning coffee while you look out to your private back yard. Back in the kitchen you will find stainless steel appliance, granite countertops and LVP flooring. There is a direct entry from the attached garage into the kitchen. Each of the two bedrooms have closets with custom built-ins for great storage. The full bathroom has been updated to include a custom double sink, granite vanity and walk in shower. In the basement you will find a large finished room that would be great as a family room, office or additional sleeping room. Some of the major updates include a new roof, new gutters, new interior and exterior doors, new wood burning insert, new garage door and epoxy floor and more! This home is approx 1/2 mile from the public boat launch and close to the coast and mountains, great for you to enjoy all the outdoor activities NH has to offer! Showings will begin Saturday 7/1/2023 at an Open House from 11-1 and Sunday 7/2/2023 from 12-2.
Zillow last checked: 8 hours ago
Listing updated: July 31, 2023 at 01:12pm
Listed by:
Kathleen Estes,
Coldwell Banker Realty Gilford NH Off:603-524-2255
Bought with:
Adam Dow
KW Coastal and Lakes & Mountains Realty/Wolfeboro
Source: PrimeMLS,MLS#: 4958918
Facts & features
Interior
Bedrooms & bathrooms
- Bedrooms: 2
- Bathrooms: 1
- Full bathrooms: 1
Heating
- Oil, Hot Water
Cooling
- None
Appliances
- Included: Dishwasher, Dryer, Electric Range, Refrigerator, Washer, Electric Water Heater
Features
- Ceiling Fan(s), Kitchen/Dining
- Flooring: Ceramic Tile, Hardwood, Vinyl Plank
- Basement: Bulkhead,Concrete,Concrete Floor,Full,Partially Finished,Interior Stairs,Sump Pump,Interior Access,Interior Entry
- Has fireplace: Yes
- Fireplace features: Wood Burning, Wood Stove Insert
Interior area
- Total structure area: 3,072
- Total interior livable area: 1,897 sqft
- Finished area above ground: 1,536
- Finished area below ground: 361
Property
Parking
- Total spaces: 1
- Parking features: Paved, Attached
- Garage spaces: 1
Features
- Levels: One
- Stories: 1
- Frontage length: Road frontage: 199
Lot
- Size: 3.50 Acres
- Features: Open Lot, Wooded
Details
- Additional structures: Outbuilding
- Zoning description: VIL DCNTRYVILDIMP
- Other equipment: Radon Mitigation
Construction
Type & style
- Home type: SingleFamily
- Architectural style: Ranch
- Property subtype: Ranch
Materials
- Wood Frame, Vinyl Exterior
- Foundation: Poured Concrete
- Roof: Architectural Shingle
Condition
- New construction: No
- Year built: 1955
Utilities & green energy
- Electric: 200+ Amp Service
- Sewer: Public Sewer
- Utilities for property: Cable
Community & neighborhood
Location
- Region: Ossipee
Other
Other facts
- Road surface type: Paved
Price history
| Date | Event | Price |
|---|---|---|
| 7/31/2023 | Sold | $420,000+2.4%$221/sqft |
Source: | ||
| 7/3/2023 | Contingent | $410,000$216/sqft |
Source: | ||
| 6/27/2023 | Listed for sale | $410,000+78.3%$216/sqft |
Source: | ||
| 9/24/2019 | Sold | $230,000$121/sqft |
Source: | ||
Public tax history
Tax history is unavailable.
Neighborhood: 03864
Nearby schools
GreatSchools rating
- 5/10Ossipee Central SchoolGrades: PK-6Distance: 0.2 mi
- 6/10Kingswood Regional Middle SchoolGrades: 7-8Distance: 12.7 mi
- 7/10Kingswood Regional High SchoolGrades: 9-12Distance: 12.6 mi
Schools provided by the listing agent
- Elementary: Ossipee Central Elementary Sch
- Middle: Kingswood Regional Middle Sch
- High: Kingswood Regional High School
- District: Governor Wentworth Regional
Source: PrimeMLS. This data may not be complete. We recommend contacting the local school district to confirm school assignments for this home.
Get pre-qualified for a loan
At Zillow Home Loans, we can pre-qualify you in as little as 5 minutes with no impact to your credit score.An equal housing lender. NMLS #10287.
Sell with ease on Zillow
Get a Zillow Showcase℠ listing at no additional cost and you could sell for —faster.
$435,800
2% more+$8,716
With Zillow Showcase(estimated)$444,516
