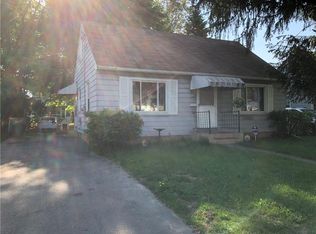Closed
$135,000
29 Florack St, Rochester, NY 14621
2beds
1,467sqft
Single Family Residence
Built in 1948
0.28 Acres Lot
$141,600 Zestimate®
$92/sqft
$1,414 Estimated rent
Home value
$141,600
$133,000 - $152,000
$1,414/mo
Zestimate® history
Loading...
Owner options
Explore your selling options
What's special
A GREAT VALUE AND INVESTMENT AWAIT YOUR VISIT! CHECK OUT 29 FLORACK STREET LOCATED ON A DEAD-END STREET AND BORDERING IRONDEQUOIT. IT IS ONE BLOCK EAST OF THE CARTER/NORTON INTERSECTION OFF NORTON!! A VERY SHORT WALK TO ROCHESTER GENERAL HOSPITAL AND THE WILSON URGENT CARE COMPLEX. IT IS MINUTES TO THE 590 EXPRESSWAY, SHOPPING, RESTAURANTS AND MORE*RIGHT NOW EVERYTHING IS ONE FLOOR LIVING!! NEEDS UPDATING AND SOME TLC BUT GREAT BONES INCLUDING A NEWER HI-EFFICIENCY FURNACE, NEWER CENTRAL AIR CONDITIONING AND A NEWER HOT WATER HEATER ALL INSTALLED IN 2019**THERE IS A NICE BREEZEWAY/ENCLOSED PORCH WITH ACCESS TO THE REAR YARD AND THE ATTACHED GARAGE*SIDE ENTRY INTO BREEZEWAY HAS A NEW STORM DOOR*THE ROOF WAS A TEAR-OFF AND INSTALLED IN AUGUST OF 2004*THE REFRIGERATOR, ELECTRIC OVEN/RANGE, WASHER AND DRYER DO WORK BUT ARE BEING SOLD "AS-IS". ONE OF THE BEST FEATURES IS THE FULL HEATED WALK-UP ATTIC THAT IS BEGGING TO BE FINISHED OFF INTO 1 OR 2 BEDROOMS OR ANYTHING ELSE YOU CAN ENVISION*PUT IN SOME SWEAT EQUITY AND IT MAKES AN EXCELLENT OWNER OCCUPANT HOME OR FOR THE INVESTOR, A GREAT PROPERTY TO FLIP OR RENT*THE GRASS AREA SOUTH OF THE DRIVEWAY (APPROX. 46'x59') BELONG TO THE PROPERTY*CHECK THE COMPARABLE SALES, THIS ONE IS PRICED VERY AGGRESSIVELY* SHOWINGS BEGIN ON THURSDAY 3/13/25 * DELAYED NEGOTIATIONS BEGIN ON MONDAY MARCH 17TH AT 3:00 PM*
Zillow last checked: 8 hours ago
Listing updated: April 16, 2025 at 04:00am
Listed by:
Keith C. Hiscock 585-389-1051,
RE/MAX Realty Group
Bought with:
Mark C. Updegraff, 10491205428
Updegraff Group LLC
Source: NYSAMLSs,MLS#: R1591016 Originating MLS: Rochester
Originating MLS: Rochester
Facts & features
Interior
Bedrooms & bathrooms
- Bedrooms: 2
- Bathrooms: 1
- Full bathrooms: 1
- Main level bathrooms: 1
- Main level bedrooms: 2
Heating
- Gas, Forced Air
Cooling
- Central Air
Appliances
- Included: Dryer, Electric Oven, Electric Range, Gas Water Heater, Refrigerator, Washer, Humidifier
- Laundry: In Basement
Features
- Entrance Foyer, Eat-in Kitchen, Separate/Formal Living Room, Pantry, Window Treatments, Bedroom on Main Level, Programmable Thermostat
- Flooring: Carpet, Ceramic Tile, Hardwood, Resilient, Varies
- Windows: Drapes
- Basement: Full
- Has fireplace: No
Interior area
- Total structure area: 1,467
- Total interior livable area: 1,467 sqft
Property
Parking
- Total spaces: 1
- Parking features: Attached, Garage, Driveway, Garage Door Opener
- Attached garage spaces: 1
Features
- Exterior features: Blacktop Driveway, Enclosed Porch, Fence, Porch
- Fencing: Partial
Lot
- Size: 0.28 Acres
- Dimensions: 120 x 100
- Features: Cul-De-Sac, Irregular Lot, Near Public Transit, Residential Lot
Details
- Parcel number: 26140009158000020500000000
- Special conditions: Standard
Construction
Type & style
- Home type: SingleFamily
- Architectural style: Cape Cod,Ranch
- Property subtype: Single Family Residence
Materials
- Composite Siding, Copper Plumbing
- Foundation: Block
- Roof: Asphalt,Shingle
Condition
- Resale
- Year built: 1948
Utilities & green energy
- Electric: Circuit Breakers
- Sewer: Connected
- Water: Connected, Public
- Utilities for property: Cable Available, Electricity Connected, Sewer Connected, Water Connected
Community & neighborhood
Location
- Region: Rochester
- Subdivision: Town Lt
Other
Other facts
- Listing terms: Cash,Conventional,FHA,VA Loan
Price history
| Date | Event | Price |
|---|---|---|
| 4/10/2025 | Sold | $135,000+69%$92/sqft |
Source: | ||
| 3/18/2025 | Pending sale | $79,900$54/sqft |
Source: | ||
| 3/12/2025 | Listed for sale | $79,900$54/sqft |
Source: | ||
Public tax history
| Year | Property taxes | Tax assessment |
|---|---|---|
| 2024 | -- | $119,600 +86.9% |
| 2023 | -- | $64,000 |
| 2022 | -- | $64,000 |
Find assessor info on the county website
Neighborhood: 14621
Nearby schools
GreatSchools rating
- 3/10School 50 Helen Barrett MontgomeryGrades: PK-8Distance: 1 mi
- 2/10School 58 World Of Inquiry SchoolGrades: PK-12Distance: 1.9 mi
- 4/10School 53 Montessori AcademyGrades: PK-6Distance: 1.4 mi
Schools provided by the listing agent
- District: Rochester
Source: NYSAMLSs. This data may not be complete. We recommend contacting the local school district to confirm school assignments for this home.
