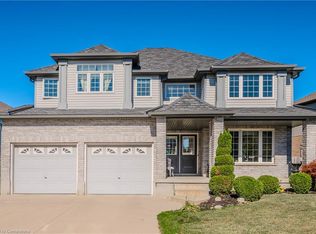Sold for $1,164,300 on 04/25/25
C$1,164,300
29 Flanders Rd, Woolwich, ON N0B 1M0
5beds
2,594sqft
Single Family Residence, Residential
Built in 2006
8,022.22 Square Feet Lot
$-- Zestimate®
C$449/sqft
$-- Estimated rent
Home value
Not available
Estimated sales range
Not available
Not available
Loading...
Owner options
Explore your selling options
What's special
Discover a rare opportunity to own a stunning 4+1 bedroom, 4-bathroom residence, nestled in the highly coveted community of Breslau. This exceptional home, spanning over 3,600 SQFT of meticulously designed living space, offers an unparalleled blend of sophistication, comfort, and natural beauty. Every inch of this remarkable property has been thoughtfully curated with the finest materials and finishes, creating an atmosphere of timeless elegance. From the moment you step inside, you’ll be captivated by the seamless flow of the open-concept layout, highlighted by soaring ceilings and an abundance of natural light. The chef-inspired kitchen, expansive living and dining areas, and luxurious family room offer the perfect backdrop for both intimate family moments and grand entertaining. The opulent primary suite is a true sanctuary, complete with vaulted ceilings, an oversized walk-in closet, and a spa-like ensuite with indulgent finishes that invite relaxation. With a finished walkout basement, this home offers additional living and entertainment space, complemented by high ceilings and premium materials throughout. Step outside to your own private retreat—an expansive composite deck with sleek glass railings, offering panoramic views of the serene treed landscape behind the property. Whether hosting lavish gatherings or enjoying a quiet morning coffee, this outdoor haven is designed for the ultimate in relaxation and enjoyment. Situated just minutes from Kitchener-Waterloo, Cambridge, and Guelph, this home provides the perfect balance of peaceful, suburban living with convenient access to urban amenities and major highways. With its proximity to nature, yet only a short drive from vibrant city life, this property is truly the best of both worlds. Don’t miss the rare chance to own a luxury residence in one of Breslau’s most desirable neighborhoods. This extraordinary home represents a lifestyle of comfort, elegance, and distinction. Book your showing today!
Zillow last checked: 8 hours ago
Listing updated: August 21, 2025 at 12:00am
Listed by:
Mica Sadler, Salesperson,
eXp Realty, Brokerage,
Chris Colquhoun,
eXp Realty Brokerage
Source: ITSO,MLS®#: 40691200Originating MLS®#: Cornerstone Association of REALTORS®
Facts & features
Interior
Bedrooms & bathrooms
- Bedrooms: 5
- Bathrooms: 4
- Full bathrooms: 3
- 1/2 bathrooms: 1
- Main level bathrooms: 1
Bedroom
- Level: Second
Bedroom
- Level: Second
Bedroom
- Level: Second
Other
- Level: Second
Bedroom
- Level: Basement
Bathroom
- Features: 2-Piece
- Level: Main
Bathroom
- Features: 4-Piece
- Level: Second
Bathroom
- Features: 3-Piece
- Level: Basement
Other
- Features: 4-Piece
- Level: Second
Breakfast room
- Level: Main
Other
- Level: Basement
Den
- Level: Second
Dining room
- Level: Main
Family room
- Level: Main
Foyer
- Level: Main
Kitchen
- Level: Main
Laundry
- Level: Main
Living room
- Level: Main
Recreation room
- Level: Basement
Storage
- Level: Basement
Utility room
- Level: Basement
Heating
- Fireplace-Gas
Cooling
- Central Air
Appliances
- Included: Water Heater, Dishwasher, Dryer, Microwave, Range Hood, Refrigerator, Stove, Washer
- Laundry: Main Level
Features
- Central Vacuum, Air Exchanger, Auto Garage Door Remote(s)
- Windows: Window Coverings
- Basement: Full,Finished,Sump Pump
- Number of fireplaces: 1
- Fireplace features: Family Room
Interior area
- Total structure area: 3,632
- Total interior livable area: 2,594 sqft
- Finished area above ground: 2,594
- Finished area below ground: 1,038
Property
Parking
- Total spaces: 6
- Parking features: Attached Garage, Garage Door Opener, Private Drive Double Wide
- Attached garage spaces: 2
- Uncovered spaces: 4
Features
- Patio & porch: Deck
- Exterior features: Backs on Greenbelt
- Frontage type: North
- Frontage length: 57.40
Lot
- Size: 8,022 sqft
- Dimensions: 139.76 x 57.4
- Features: Urban, Airport, Ample Parking, Greenbelt, Highway Access, Major Highway, Place of Worship, Public Transit, Quiet Area, Rec./Community Centre, School Bus Route, Schools, Shopping Nearby, Trails
Details
- Parcel number: 222510479
- Zoning: R2-A
Construction
Type & style
- Home type: SingleFamily
- Architectural style: Two Story
- Property subtype: Single Family Residence, Residential
Materials
- Brick, Vinyl Siding
- Foundation: Concrete Perimeter
- Roof: Asphalt Shing
Condition
- 16-30 Years
- New construction: No
- Year built: 2006
Utilities & green energy
- Sewer: Sewer (Municipal)
- Water: Municipal
Community & neighborhood
Location
- Region: Woolwich
HOA & financial
HOA
- HOA fee: C$27 monthly
Price history
| Date | Event | Price |
|---|---|---|
| 4/25/2025 | Sold | C$1,164,300C$449/sqft |
Source: ITSO #40691200 | ||
Public tax history
Tax history is unavailable.
Neighborhood: N0B
Nearby schools
GreatSchools rating
No schools nearby
We couldn't find any schools near this home.
