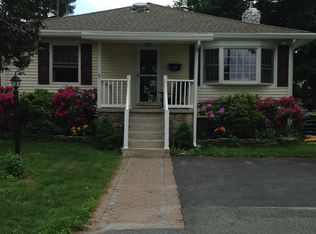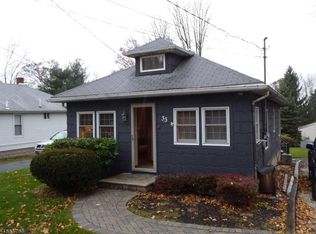Honey, stop the car! Fabulous Ranch w/ no steps across from Turkey Brook Park! Amazing FR w/ WB F/P & open concept to DR & kitchen! 3 BR, 2 full baths, fin basement w/ rec rm, exercise rm & office.Awesome home in move-in condition waiting for you! Lots of windows & natural light with open concept, great for entertaining! Formal Dining Room, updated kitchen, hardwood flooring, wonderful deck, yard & patio, finished basement with office, exercise room, storage rm, recreation room & separate entrance. Come see this beeautiful home with city utilities, gas heat and low taxes. Minutes from major highways, shopping, park & award winning schools!
This property is off market, which means it's not currently listed for sale or rent on Zillow. This may be different from what's available on other websites or public sources.

