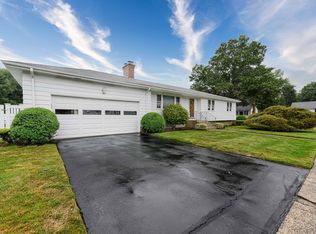Sold for $345,000
$345,000
29 Fieldcrest Lane, Hamden, CT 06514
3beds
1,796sqft
Single Family Residence
Built in 1963
0.26 Acres Lot
$393,100 Zestimate®
$192/sqft
$3,446 Estimated rent
Home value
$393,100
$373,000 - $413,000
$3,446/mo
Zestimate® history
Loading...
Owner options
Explore your selling options
What's special
Move-in ready Ranch that has been meticulously maintained inside and out. 3 good sized bedrooms and 2 full bathrooms. Enter into the living room which includes a wood-burning stone fireplace. Adjacent to the living room is a formal dining area with a fan/light fixture. Eat-in kitchen is updated with matching appliances. All bedrooms include a fan/lighting fixture and hardwood floors run throughout the main level except the kitchen and bathroom which have ceramic tile. The lower level has approximately 600 square feet of living space that can be used for exercise, office or just relaxing. Off the kitchen is an enclosed porch with screens/storm windows and a fieldstone floor. A covered patio is attached to the side of the one-car garage and adjoins a beautifully maintained level yard for outdoor entertainment. Many updates in recent years with a new A/C unit and newer roof, hot water tank and several appliances. Situated on a quiet side street conveniently located to highways, schools, shopping and town amenities. Come see if this house is the perfect match for your next home.
Zillow last checked: 8 hours ago
Listing updated: October 25, 2023 at 08:10am
Listed by:
John Ramadei 203-272-1821,
Calcagni Real Estate 203-272-1821
Bought with:
Jennifer Bundock, REB.0795345
Coldwell Banker Realty
Source: Smart MLS,MLS#: 170595356
Facts & features
Interior
Bedrooms & bathrooms
- Bedrooms: 3
- Bathrooms: 2
- Full bathrooms: 2
Primary bedroom
- Features: Ceiling Fan(s), Hardwood Floor
- Level: Main
- Area: 143 Square Feet
- Dimensions: 13 x 11
Bedroom
- Features: Ceiling Fan(s), Hardwood Floor
- Level: Main
- Area: 123.5 Square Feet
- Dimensions: 13 x 9.5
Bedroom
- Features: Ceiling Fan(s), Hardwood Floor
- Level: Main
- Area: 100 Square Feet
- Dimensions: 10 x 10
Dining room
- Features: Ceiling Fan(s), Hardwood Floor
- Level: Main
- Area: 126.5 Square Feet
- Dimensions: 11 x 11.5
Family room
- Level: Lower
- Area: 576 Square Feet
- Dimensions: 24 x 24
Kitchen
- Features: Quartz Counters, Tile Floor
- Level: Main
- Area: 137.5 Square Feet
- Dimensions: 11 x 12.5
Living room
- Features: Fireplace, Hardwood Floor
- Level: Main
- Area: 240.5 Square Feet
- Dimensions: 13 x 18.5
Heating
- Baseboard, Hot Water, Oil
Cooling
- Central Air
Appliances
- Included: Electric Cooktop, Oven, Microwave, Refrigerator, Ice Maker, Dishwasher, Washer, Dryer, Water Heater
Features
- Entrance Foyer
- Windows: Thermopane Windows
- Basement: Full,Partially Finished,Concrete,Interior Entry,Liveable Space,Sump Pump
- Number of fireplaces: 1
Interior area
- Total structure area: 1,796
- Total interior livable area: 1,796 sqft
- Finished area above ground: 1,196
- Finished area below ground: 600
Property
Parking
- Total spaces: 1
- Parking features: Detached, Paved, Garage Door Opener, Private
- Garage spaces: 1
- Has uncovered spaces: Yes
Features
- Patio & porch: Patio, Screened
- Exterior features: Garden, Lighting, Sidewalk
Lot
- Size: 0.26 Acres
- Features: Dry, Level, Wooded
Details
- Parcel number: 1136934
- Zoning: R4
- Other equipment: Generator
Construction
Type & style
- Home type: SingleFamily
- Architectural style: Ranch
- Property subtype: Single Family Residence
Materials
- Vinyl Siding
- Foundation: Concrete Perimeter
- Roof: Asphalt
Condition
- New construction: No
- Year built: 1963
Utilities & green energy
- Sewer: Public Sewer
- Water: Public
- Utilities for property: Cable Available
Green energy
- Energy efficient items: Windows
Community & neighborhood
Security
- Security features: Security System
Community
- Community features: Basketball Court, Health Club, Library, Medical Facilities, Park, Playground, Near Public Transport, Shopping/Mall
Location
- Region: Hamden
Price history
| Date | Event | Price |
|---|---|---|
| 10/24/2023 | Sold | $345,000+17%$192/sqft |
Source: | ||
| 9/10/2023 | Pending sale | $294,900$164/sqft |
Source: | ||
| 9/6/2023 | Listed for sale | $294,900+100.6%$164/sqft |
Source: | ||
| 10/30/2000 | Sold | $147,000+22.5%$82/sqft |
Source: | ||
| 10/24/1995 | Sold | $120,000$67/sqft |
Source: Public Record Report a problem | ||
Public tax history
| Year | Property taxes | Tax assessment |
|---|---|---|
| 2025 | $11,886 +61.7% | $229,110 +73.4% |
| 2024 | $7,349 -1.4% | $132,160 |
| 2023 | $7,451 +1.6% | $132,160 |
Find assessor info on the county website
Neighborhood: 06514
Nearby schools
GreatSchools rating
- 5/10Dunbar Hill SchoolGrades: PK-6Distance: 0.3 mi
- 4/10Hamden Middle SchoolGrades: 7-8Distance: 2 mi
- 4/10Hamden High SchoolGrades: 9-12Distance: 1.1 mi
Get pre-qualified for a loan
At Zillow Home Loans, we can pre-qualify you in as little as 5 minutes with no impact to your credit score.An equal housing lender. NMLS #10287.
Sell with ease on Zillow
Get a Zillow Showcase℠ listing at no additional cost and you could sell for —faster.
$393,100
2% more+$7,862
With Zillow Showcase(estimated)$400,962
