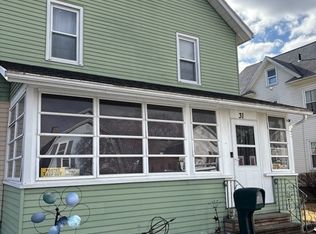Buyers unable to obtain Financing. Brand new Granite Countertops installed in the Kitchen. This well cared for 4 bedroom, 1 ½ bathroom home awaiting the next buyer to make their own! Admire gorgeous original wood details including crown molding & the banister/staircase. Take in the charm & character of a home that has been recently updated, while maintaining unique one-of-a-kind details throughout. The quaint yet modern eat-in kitchen boasts upgrades such as stainless steel appliances, tile flooring & on-trend white cabinets. A large formal dining room with fireplace and charming built-ins opens up to the living room & is the perfect layout for entertaining. Four comfortable bedrooms provide the perfect sanctuary at the end of the day, while the walk up attic possesses unlimited potential and an abundance of space just waiting to be utilized. Outdoors view the unique garage, reinforced to preserve original character. Wood floors refinished and full bath updated(APO)
This property is off market, which means it's not currently listed for sale or rent on Zillow. This may be different from what's available on other websites or public sources.

