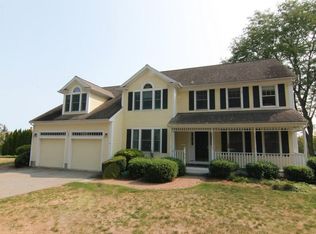Just Like New! Incomparable in every way; from panoramic views of Wilson Farm's rolling farmland from numerous south facing windows, to sun-drenched, airy oversized rooms w/superb finishes, exquisite custom millwork, unparalleled attention to detail. Heart of home is the oversized Cook's Kitchen w/cathedral ceiling, outstanding amenities: Wolfe range, Subzero fridge, generous island w/granite countertops, breakfast area, butler's pantry w/marble wet bar, second enclosed panty. Appealing circular flow to family & entertaining spaces, sunny Family Room with 11 windows w/serene views, pretty coffered ceiling, custom built-ins, gas FP. Fexible floor plan includes 1st Fl Office/Guest Bedroom option w/Private Bath. Enjoy Master Suite oasis with cozy fireplace, spa like bath. Room for all in 3rd fl study, BR, BA & amazing LL walk-out game rm w/wet bar, exercise, bonus rms, 1/2 BA. Added Smart Hm Tech convenience & steps to Wilson Farm, trails, school
This property is off market, which means it's not currently listed for sale or rent on Zillow. This may be different from what's available on other websites or public sources.
