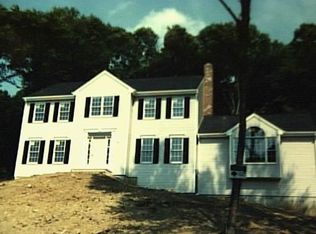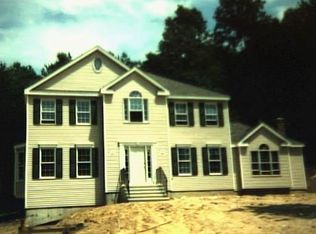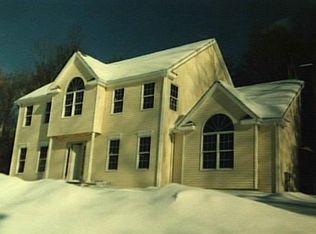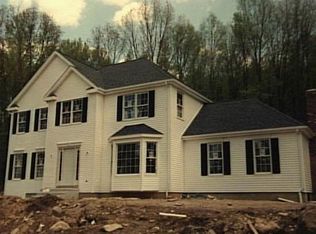Sold for $640,000 on 07/25/24
$640,000
29 Fawnwood Road, Newtown, CT 06482
4beds
3,471sqft
Single Family Residence
Built in 1995
2.29 Acres Lot
$696,200 Zestimate®
$184/sqft
$4,533 Estimated rent
Home value
$696,200
$620,000 - $780,000
$4,533/mo
Zestimate® history
Loading...
Owner options
Explore your selling options
What's special
This colonial-style home sits proudly on a neatly manicured lot within a picturesque, well-maintained neighborhood. The heart of the home is the large kitchen with dining area, lots of cabinetry, a pantry, hardwood floors, in addition to a center island providing additional workspace and seating. The kitchen opens to the huge family room with a pellet stove insert in the fireplace for supplemental heating, which offers both warmth as well as cost savings during colder months. While unwinding from the day in the comfort of the family room, you'll be in awe of the mesmerizing sunset views! This home boasts many desirable features and UPDATED MECHANICALS which provide peace of mind for the discerning homeowner. The NEWER systems include the FURNACE, AIR CONDITIONING, OIL TANK, HOT WATER HEATER, WELL PUMP, WASHER and DRYER, ensuring efficiency and reliability for many years to come. The ROOF, only TWO YEARS YOUNG, offers years of worry-free protection from the elements. Should you work from home, your office awaits with french doors for privacy! Upstairs you'll find four generously sized bedrooms, each offering comfort and privacy. FOR MUSIC ENTHUSIASTS... **The lower level is presently set up as a recording studio encompassing three rooms.** A perfect blend of tranquility and convenience for commuting purposes, as well as being close to town for shopping, restaurants and schools, make this an ideal place for your new home!!
Zillow last checked: 8 hours ago
Listing updated: October 01, 2024 at 01:30am
Listed by:
Lee Boyle 203-241-0769,
Coldwell Banker Realty 203-426-5679
Bought with:
Joan C. Salbu, RES.0467687
Coldwell Banker Realty
Source: Smart MLS,MLS#: 24010074
Facts & features
Interior
Bedrooms & bathrooms
- Bedrooms: 4
- Bathrooms: 3
- Full bathrooms: 2
- 1/2 bathrooms: 1
Primary bedroom
- Features: Vaulted Ceiling(s), Full Bath, Walk-In Closet(s), Wall/Wall Carpet
- Level: Upper
- Area: 255 Square Feet
- Dimensions: 15 x 17
Bedroom
- Features: High Ceilings, Wall/Wall Carpet
- Level: Upper
- Area: 165 Square Feet
- Dimensions: 11 x 15
Bedroom
- Features: High Ceilings, Wall/Wall Carpet
- Level: Upper
- Area: 144 Square Feet
- Dimensions: 12 x 12
Bedroom
- Features: High Ceilings, Wall/Wall Carpet
- Level: Upper
- Area: 154 Square Feet
- Dimensions: 11 x 14
Dining room
- Features: High Ceilings, Hardwood Floor
- Level: Main
- Area: 180 Square Feet
- Dimensions: 12 x 15
Family room
- Features: Palladian Window(s), Vaulted Ceiling(s), Balcony/Deck, Pellet Stove, French Doors, Wall/Wall Carpet
- Level: Main
- Area: 504 Square Feet
- Dimensions: 21 x 24
Kitchen
- Features: High Ceilings, Balcony/Deck, Kitchen Island, Pantry, Sliders, Hardwood Floor
- Level: Main
- Area: 352 Square Feet
- Dimensions: 16 x 22
Living room
- Features: High Ceilings, Bookcases, Built-in Features, French Doors, Hardwood Floor
- Level: Main
- Area: 208 Square Feet
- Dimensions: 13 x 16
Office
- Features: Bay/Bow Window, High Ceilings, French Doors, Hardwood Floor
- Level: Main
- Area: 143 Square Feet
- Dimensions: 11 x 13
Other
- Features: Wall/Wall Carpet
- Level: Lower
- Area: 440 Square Feet
- Dimensions: 20 x 22
Heating
- Forced Air, Oil
Cooling
- Central Air
Appliances
- Included: Oven/Range, Microwave, Refrigerator, Freezer, Dishwasher, Washer, Dryer, Water Heater
- Laundry: Main Level
Features
- Open Floorplan
- Basement: Partial,Heated,Garage Access,Partially Finished
- Attic: Pull Down Stairs
- Number of fireplaces: 1
- Fireplace features: Insert
Interior area
- Total structure area: 3,471
- Total interior livable area: 3,471 sqft
- Finished area above ground: 2,928
- Finished area below ground: 543
Property
Parking
- Total spaces: 2
- Parking features: Attached, Garage Door Opener
- Attached garage spaces: 2
Features
- Patio & porch: Deck
- Exterior features: Lighting
Lot
- Size: 2.29 Acres
- Features: Few Trees, Rolling Slope
Details
- Parcel number: 210254
- Zoning: R-2
Construction
Type & style
- Home type: SingleFamily
- Architectural style: Colonial
- Property subtype: Single Family Residence
Materials
- Vinyl Siding
- Foundation: Concrete Perimeter
- Roof: Asphalt
Condition
- New construction: No
- Year built: 1995
Utilities & green energy
- Sewer: Septic Tank
- Water: Well
- Utilities for property: Cable Available
Community & neighborhood
Community
- Community features: Basketball Court, Golf, Health Club, Lake, Library, Playground, Pool, Tennis Court(s)
Location
- Region: Sandy Hook
Price history
| Date | Event | Price |
|---|---|---|
| 7/25/2024 | Sold | $640,000-3%$184/sqft |
Source: | ||
| 7/18/2024 | Pending sale | $659,900$190/sqft |
Source: | ||
| 6/5/2024 | Price change | $659,900-2.2%$190/sqft |
Source: | ||
| 5/9/2024 | Listed for sale | $674,900+15.4%$194/sqft |
Source: | ||
| 1/19/2005 | Sold | $585,000+91.8%$169/sqft |
Source: | ||
Public tax history
| Year | Property taxes | Tax assessment |
|---|---|---|
| 2025 | $12,326 +6.6% | $428,870 |
| 2024 | $11,567 +2.8% | $428,870 |
| 2023 | $11,254 +7.2% | $428,870 +41.6% |
Find assessor info on the county website
Neighborhood: Sandy Hook
Nearby schools
GreatSchools rating
- 7/10Sandy Hook Elementary SchoolGrades: K-4Distance: 1.8 mi
- 7/10Newtown Middle SchoolGrades: 7-8Distance: 2.8 mi
- 9/10Newtown High SchoolGrades: 9-12Distance: 1.2 mi
Schools provided by the listing agent
- Elementary: Sandy Hook
- Middle: Newtown,Reed
- High: Newtown
Source: Smart MLS. This data may not be complete. We recommend contacting the local school district to confirm school assignments for this home.

Get pre-qualified for a loan
At Zillow Home Loans, we can pre-qualify you in as little as 5 minutes with no impact to your credit score.An equal housing lender. NMLS #10287.
Sell for more on Zillow
Get a free Zillow Showcase℠ listing and you could sell for .
$696,200
2% more+ $13,924
With Zillow Showcase(estimated)
$710,124


