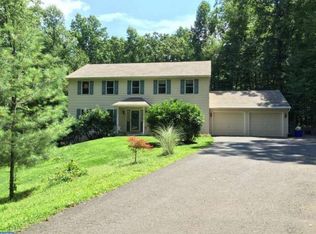This well cared for center hall brick home is nestled on almost 2 wooded acres in the desirable Angelica Pines Neighborhood, Cumru Township. Newer Roof and Gutter Toppers. Situated on a gorgeous lot that backs to the woods adding privacy year- round. Featuring 4 bedrooms, 2.5 baths and over 2,700 square feet of living space. Enter to open foyer with wood flooring, adjoining formal living room and absolutely, stunning formal dining room with custom wainscoting, chair rail and crown molding. Dining room is conveniently located off kitchen for easy entertaining and large gatherings. Full eat in kitchen with large breakfast area has updated granite counters and a convenient breakfast bar for mornings on the go. Connected to kitchen is a large adjoining family room, with full floor to ceiling brick fireplace and raised hearth that will quickly become your favorite place to unwind as there are large glass sliders leading to a wonderful rear deck where nature abounds. The first floor is complete with updated powder room and separate mud/laundry room. There are 4 generous sized bedrooms and 2 full baths upstairs. You will fall in love with the Master suite with updated tiled shower with glass door and modern updated double sink vanity and oversized closet. Full unfinished basement is a great place for extra storage or to bring your ideas for finishing. Rear yard is professionally landscaped with peaceful water feature adding to your enjoyment. 2 car attached garage and shed. Water softener. This home is conveniently located near major commuting Routes 176, 10, 422 and the PA Turnpike. Minutes from Nolde forest, schools and shopping. Easy commute to King of Prussia, the Philadelphia area as well as Lancaster and Chester County. Make an appointment today to see this one.
This property is off market, which means it's not currently listed for sale or rent on Zillow. This may be different from what's available on other websites or public sources.
