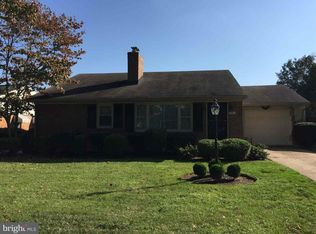Great opportunity to put your finishing touches on this 3 bedroom ranch home in Country Club Park. Home features 3 bedrooms with eat-in kitchen or 2 bedrooms with formal dining room, living room with wood burning fireplace, wood floors, and partially finished family room in lower level. Upgrades include Corian counters in kitchen and new roof in 2017.
This property is off market, which means it's not currently listed for sale or rent on Zillow. This may be different from what's available on other websites or public sources.

